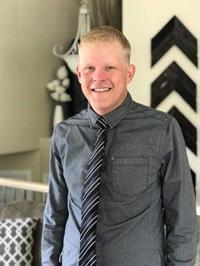16 Rivercrest Court W, Lethbridge
- Bedrooms: 4
- Bathrooms: 4
- Living area: 1527 square feet
- Type: Residential
- Added: 20 days ago
- Updated: 11 days ago
- Last Checked: 19 hours ago
A turn-key Riverstone 2 storey. This home offers a practical floor plan with entertaining taking over the main floor. A cozy living room with gas fireplace, the kitchen hosts a corner pantry and island for maximum counter space, dining room with views of the backyard plus a laundry room and powder room for guests! The second floor has 2 bedrooms that share a 4 piece bathroom, the primary suite has a walk-in closets with 4 piece ensuite as well! The finished basement includes a well sized family room, fourth bedroom and 3 piece bathroom. The backyard is private, landscaped with mature vegetation and has alley access on 2 sides! This Riverstone home offers great access to the community dog park, coulee paths and yet still has amenities nearby! (id:1945)
powered by

Property Details
- Cooling: Central air conditioning
- Heating: Forced air
- Stories: 2
- Year Built: 2000
- Structure Type: House
- Exterior Features: Vinyl siding
- Foundation Details: Poured Concrete
- Construction Materials: Wood frame
Interior Features
- Basement: Finished, Full
- Flooring: Tile, Laminate, Carpeted
- Appliances: Refrigerator, Dishwasher, Stove, Window Coverings, Washer & Dryer
- Living Area: 1527
- Bedrooms Total: 4
- Fireplaces Total: 1
- Bathrooms Partial: 1
- Above Grade Finished Area: 1527
- Above Grade Finished Area Units: square feet
Exterior & Lot Features
- Lot Features: Closet Organizers, No Smoking Home
- Lot Size Units: square feet
- Parking Total: 4
- Parking Features: Attached Garage
- Lot Size Dimensions: 5451.00
Location & Community
- Common Interest: Freehold
- Street Dir Suffix: West
- Subdivision Name: Riverstone
- Community Features: Fishing
Tax & Legal Information
- Tax Lot: 8
- Tax Year: 2024
- Tax Block: 4
- Parcel Number: 0028362333
- Tax Annual Amount: 4312
- Zoning Description: R-L
Room Dimensions
This listing content provided by REALTOR.ca has
been licensed by REALTOR®
members of The Canadian Real Estate Association
members of The Canadian Real Estate Association
















