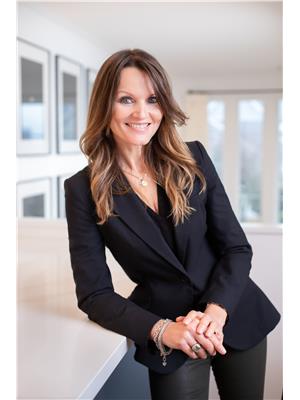26 Beauvista Dr, Sherwood Park
- Bedrooms: 5
- Bathrooms: 4
- Living area: 231.96 square meters
- Type: Residential
- Added: 17 days ago
- Updated: 2 days ago
- Last Checked: 5 hours ago
Golf course living is the best! This is a beautifully updated home with a prestigious Beauvista Drive address, fairway views and gorgeous curb appeal. A grand driveway takes you up to this stunning 5 bedroom home. High quality hardwood floors flow throughout the main. With two large living rooms and an absolutely gorgeous chefs kitchen designed for the ultimate entertaining space. Unlimited custom cabinetry, a massive quartz island and walls of windows to showcase the 15th hole! An open concept dining area flows out to a grand deck, to take the entertaining outdoors. The lower level has a great size family/rec room, gym, bedroom and full bath. On the top floor you will find a large primary with a fabulous dressing room with built in cabinets, gorgeous spa style ensuite, three more good size bedrooms and full bathroom. With an updated exterior, walkway, driveway, f/place, roof, windows, sprinkler system, kitchen, flooring and bathrooms, plus the ultimate location...make this home exceptional! (id:1945)
powered by

Property Details
- Heating: Forced air
- Stories: 2
- Year Built: 1974
- Structure Type: House
Interior Features
- Basement: Finished, Full
- Appliances: Washer, Refrigerator, Central Vacuum, Gas stove(s), Dishwasher, Dryer, Microwave, Oven - Built-In, Storage Shed, Garage door opener, Garage door opener remote(s)
- Living Area: 231.96
- Bedrooms Total: 5
- Fireplaces Total: 1
- Bathrooms Partial: 1
- Fireplace Features: Gas, Unknown
Exterior & Lot Features
- Lot Size Units: square meters
- Parking Features: Detached Garage
- Lot Size Dimensions: 836
Location & Community
- Common Interest: Freehold
Tax & Legal Information
- Parcel Number: 7094013005
Room Dimensions
This listing content provided by REALTOR.ca has
been licensed by REALTOR®
members of The Canadian Real Estate Association
members of The Canadian Real Estate Association















