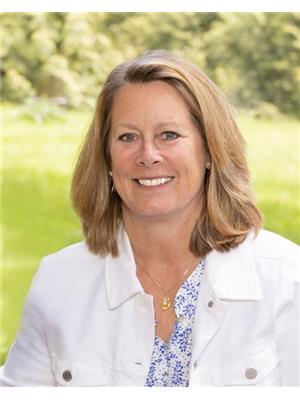471 Eaglecrest Drive, Gibsons
- Bedrooms: 4
- Bathrooms: 3
- Living area: 2464 square feet
- Type: Residential
- Added: 66 days ago
- Updated: 65 days ago
- Last Checked: 18 hours ago
Gracious living with this lovely home & property in central Gibsons area of higher-end, view homes. This beautifully kept home has 4 bedrooms, one that could also be a fabulous Games Room for your family. All bedrooms are upstairs leaving the main floor area for a large open living area, terrific for entertaining. Living area opens onto your very private & landscaped, fully-fenced yard. Backyard & garden faces south & west, and the full-length covered deck gives you the option to enjoy the warmth of all the sun or the cool shade. Indoors the new Heat Pump gives you energy efficient warmth in the winter, and cooling in the summer. Property is a corner lot within easy walking distance to upper Gibsons amenities. (id:1945)
powered by

Property DetailsKey information about 471 Eaglecrest Drive
- Heating: Heat Pump, Forced air, Natural gas
- Year Built: 2005
- Structure Type: House
- Architectural Style: 2 Level
Interior FeaturesDiscover the interior design and amenities
- Basement: Crawl space, Unknown, Unknown
- Appliances: All
- Living Area: 2464
- Bedrooms Total: 4
Exterior & Lot FeaturesLearn about the exterior and lot specifics of 471 Eaglecrest Drive
- View: View
- Lot Features: Central location, Private setting
- Lot Size Units: square feet
- Parking Total: 4
- Parking Features: Garage
- Lot Size Dimensions: 7642
Location & CommunityUnderstand the neighborhood and community
- Common Interest: Freehold
Tax & Legal InformationGet tax and legal details applicable to 471 Eaglecrest Drive
- Tax Year: 2021
- Parcel Number: 019-176-708
- Tax Annual Amount: 4696.36

This listing content provided by REALTOR.ca
has
been licensed by REALTOR®
members of The Canadian Real Estate Association
members of The Canadian Real Estate Association
Nearby Listings Stat
Active listings
14
Min Price
$759,000
Max Price
$2,499,000
Avg Price
$1,409,271
Days on Market
129 days
Sold listings
7
Min Sold Price
$869,900
Max Sold Price
$2,198,000
Avg Sold Price
$1,463,129
Days until Sold
105 days
Nearby Places
Additional Information about 471 Eaglecrest Drive















































