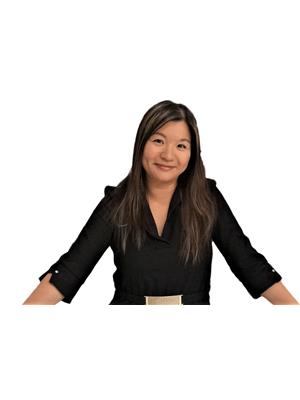26 Marquis Heights Se, Calgary
- Bedrooms: 4
- Bathrooms: 4
- Living area: 2269.53 square feet
- Type: Residential
- Added: 29 days ago
- Updated: 18 days ago
- Last Checked: 12 minutes ago
Get ready for the ultimate family adventure in this breathtaking Mahogany home, where comfort meets excitement! Freshly painted and move-in ready, this home is nestled in a prime location, just steps away from schools, parks, scenic wetlands, and the beach—perfect for creating unforgettable memories!Imagine your backyard backing directly onto a stunning bike path, making every day feel like a thrilling outdoor escapade. Inside, the luxury vinyl plank floors lead you to a chef’s kitchen that’s a dream for family dinners and entertaining! With a gas range, sleek stainless steel hood fan, built-in wall oven, and gorgeous quartz countertops, this kitchen is both stylish and highly functional.Head upstairs to discover three spacious bedrooms and a bright, airy bonus room that’s perfect for family movie nights or playtime. The primary suite is a true sanctuary, complete with his-and-her walk-in closets and a spa-like ensuite featuring dual vanities—your personal retreat awaits!But that’s not all! The finished basement offers a roomy rec room, an additional bedroom, and a full bathroom, making it perfect for guests or extra family fun. Step outside into your own backyard paradise, complete with a stunning cedar deck, a paved stone patio, custom tree lighting, and a space just waiting for your hot tub! This is the ideal spot for family barbecues, outdoor play, or simply relaxing in your private oasis.Plus, with a Hunter Douglas blind package, and a cutting-edge 5-zone irrigation system you can control from your phone, this home is packed with upgrades! With schools and endless amenities just a short walk away, this is the perfect blend of convenience and luxury for your entire family. Don’t miss out—this is the dream home you’ve been waiting for! (id:1945)
powered by

Property DetailsKey information about 26 Marquis Heights Se
- Cooling: Central air conditioning
- Heating: Forced air, Natural gas
- Stories: 2
- Year Built: 2013
- Structure Type: House
- Exterior Features: Stone, Composite Siding
- Foundation Details: Poured Concrete
- Construction Materials: Wood frame
Interior FeaturesDiscover the interior design and amenities
- Basement: Finished, Full
- Flooring: Carpeted, Ceramic Tile, Vinyl Plank
- Appliances: Refrigerator, Water softener, Cooktop - Gas, Dishwasher, Oven, Microwave, Garburator, Hood Fan, Window Coverings, Garage door opener
- Living Area: 2269.53
- Bedrooms Total: 4
- Fireplaces Total: 1
- Bathrooms Partial: 1
- Above Grade Finished Area: 2269.53
- Above Grade Finished Area Units: square feet
Exterior & Lot FeaturesLearn about the exterior and lot specifics of 26 Marquis Heights Se
- Lot Features: See remarks, Level
- Water Source: Municipal water
- Lot Size Units: square meters
- Parking Total: 4
- Parking Features: Attached Garage
- Building Features: Recreation Centre, Clubhouse
- Lot Size Dimensions: 394.00
Location & CommunityUnderstand the neighborhood and community
- Common Interest: Freehold
- Street Dir Suffix: Southeast
- Subdivision Name: Mahogany
- Community Features: Lake Privileges, Fishing
Tax & Legal InformationGet tax and legal details applicable to 26 Marquis Heights Se
- Tax Lot: 87
- Tax Year: 2024
- Tax Block: 36
- Parcel Number: 0035806942
- Tax Annual Amount: 5153
- Zoning Description: R-G
Room Dimensions

This listing content provided by REALTOR.ca
has
been licensed by REALTOR®
members of The Canadian Real Estate Association
members of The Canadian Real Estate Association
Nearby Listings Stat
Active listings
42
Min Price
$569,900
Max Price
$2,399,900
Avg Price
$897,302
Days on Market
37 days
Sold listings
37
Min Sold Price
$429,900
Max Sold Price
$2,300,000
Avg Sold Price
$820,935
Days until Sold
42 days
Nearby Places
Additional Information about 26 Marquis Heights Se



























































