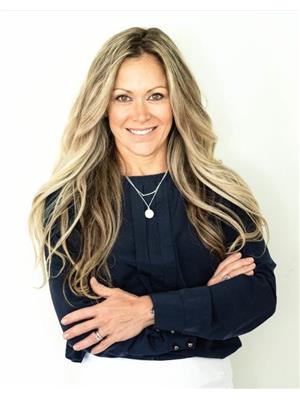77 Daventry Crescent, Ottawa
- Bedrooms: 3
- Bathrooms: 3
- Type: Townhouse
- Added: 30 days ago
- Updated: 29 days ago
- Last Checked: 2 hours ago
Spacious and beautifully updated, this 3-bedroom, 2.5-bathroom end-unit townhouse offers comfort and style at every turn. Enjoy PLUSH CARPET throughout, complemented by rich hardwood flooring on the main level. The eat-in kitchen boasts sleek granite countertops, perfect for casual dining or entertaining. Relax in the inviting family 2nd floor bonus family room featuring a cozy gas fireplace, or take the party outside to the private backyard and deck, ideal for gatherings. Retreat to the large primary bedroom with elegant double doors, and unwind in the ensuite with a luxurious soaker tub and separate shower. Two generous secondary bedrooms and a full bathroom complete the upper level. The fully finished basement provides more space, offering a flexible room for an office or recreation area, along with a convenient laundry. Located walking distance to schools and just minutes from the shopping, restaurants and shops this home offers the perfect blend of convenience and tranquility. (id:1945)
powered by

Show
More Details and Features
Property DetailsKey information about 77 Daventry Crescent
- Cooling: Central air conditioning
- Heating: Forced air, Natural gas
- Stories: 2
- Year Built: 1995
- Structure Type: Row / Townhouse
- Exterior Features: Brick, Siding
- Foundation Details: Poured Concrete
Interior FeaturesDiscover the interior design and amenities
- Basement: Finished, Full
- Flooring: Tile, Hardwood, Wall-to-wall carpet
- Appliances: Washer, Refrigerator, Dishwasher, Stove, Dryer, Microwave
- Bedrooms Total: 3
- Bathrooms Partial: 1
Exterior & Lot FeaturesLearn about the exterior and lot specifics of 77 Daventry Crescent
- Lot Features: Flat site
- Water Source: Municipal water
- Parking Total: 1
- Parking Features: Attached Garage
- Lot Size Dimensions: 25.53 ft X 111.55 ft (Irregular Lot)
Location & CommunityUnderstand the neighborhood and community
- Common Interest: Freehold
Utilities & SystemsReview utilities and system installations
- Sewer: Municipal sewage system
Tax & Legal InformationGet tax and legal details applicable to 77 Daventry Crescent
- Tax Year: 2024
- Parcel Number: 145661106
- Tax Annual Amount: 3636
- Zoning Description: Residential
Additional FeaturesExplore extra features and benefits
- Security Features: Smoke Detectors
Room Dimensions

This listing content provided by REALTOR.ca
has
been licensed by REALTOR®
members of The Canadian Real Estate Association
members of The Canadian Real Estate Association
Nearby Listings Stat
Active listings
39
Min Price
$389,900
Max Price
$2,480,000
Avg Price
$719,182
Days on Market
41 days
Sold listings
23
Min Sold Price
$449,999
Max Sold Price
$1,099,000
Avg Sold Price
$713,495
Days until Sold
38 days
Additional Information about 77 Daventry Crescent







































