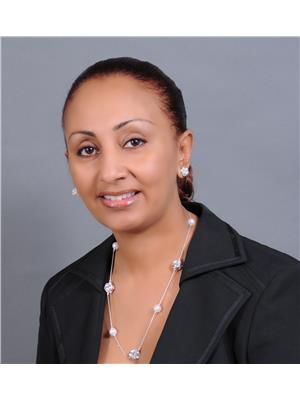102 250 Erskine Avenue, Toronto
- Bedrooms: 4
- Bathrooms: 3
- Type: Townhouse
- Added: 13 days ago
- Updated: 13 days ago
- Last Checked: 4 hours ago
Stunning, totally renovated condo townhouse in the quiet, dead-end block of Erskine leading to Sherwood Park. One of nine townhouses on a beautiful leafy street. Sleek and sophisticated finishes make this a perfect home for a single, couple, or family. This three-storey townhouse feels like a freehold home. The location is perfect, close to the busy, built-up neighbourhood of Yonge and Eglinton but tucked away on a residential street. The open-concept main floor features a living room with gas fireplace, renovated kitchen with Caesarstone counters and tons of storage, and an extra-large island that can easily seat eight. The west-facing, beautiful and private back garden is a great place to entertain or relax. On the second floor are two large bedrooms, each with double closets, and a renovated three-piece bath. The primary bedroom occupies the top floor, and features an ensuite bath, two double closets, cosy seating area, and a spectacular private rooftop deck. The lower level contains a family room, home office, two-piece bath and laundry room, and leads to the underground garage.
Property DetailsKey information about 102 250 Erskine Avenue
Interior FeaturesDiscover the interior design and amenities
Exterior & Lot FeaturesLearn about the exterior and lot specifics of 102 250 Erskine Avenue
Location & CommunityUnderstand the neighborhood and community
Business & Leasing InformationCheck business and leasing options available at 102 250 Erskine Avenue
Property Management & AssociationFind out management and association details
Additional FeaturesExplore extra features and benefits
Room Dimensions

This listing content provided by REALTOR.ca
has
been licensed by REALTOR®
members of The Canadian Real Estate Association
members of The Canadian Real Estate Association
Nearby Listings Stat
Active listings
28
Min Price
$43
Max Price
$10,000
Avg Price
$5,518
Days on Market
32 days
Sold listings
13
Min Sold Price
$3,680
Max Sold Price
$8,500
Avg Sold Price
$5,341
Days until Sold
50 days
Nearby Places
Additional Information about 102 250 Erskine Avenue
















