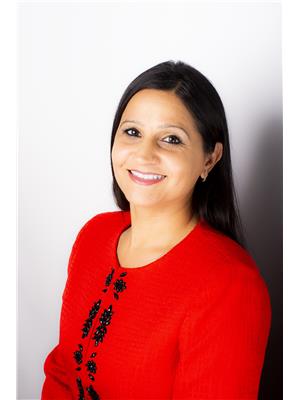6 Explorer Way, Thorold 560 Rolling Meadows
- Bedrooms: 3
- Bathrooms: 3
- Type: Residential
- Added: 15 hours ago
- Updated: 14 hours ago
- Last Checked: 6 hours ago
NEW BUILD in 2022, Bright & Rare Bungalow Loft, Situated On A Premium Lot! Functional Floor Plan Featuring 3 Bedrooms with 3 full bathroom And Loft Space Overlooking Great Room And Backyard. Enjoy No Rear Neighbors As This Stunning Home Backs Onto Ravine. 3 Pc. Rough-In For Future Bathroom In The Basement And Extra Laundry Connection To Create A Future Inlaw Suite. Conveniently Located Off Lundy's Lane In A Fantastic Location Close To All Amenities. Neutral Engineered Hardwood On The Main Floor And Garage Mandoor For Easy Access Through The Garage. BASEMENT IS NOT FINISHED . FURNITURE INCLUDED. (id:1945)
Property DetailsKey information about 6 Explorer Way
- Cooling: Central air conditioning
- Heating: Forced air, Natural gas
- Stories: 2
- Structure Type: House
- Exterior Features: Brick
- Foundation Details: Block, Concrete
Interior FeaturesDiscover the interior design and amenities
- Basement: Unfinished, N/A
- Appliances: Washer, Refrigerator, Stove, Dryer
- Bedrooms Total: 3
Exterior & Lot FeaturesLearn about the exterior and lot specifics of 6 Explorer Way
- Lot Features: Sump Pump
- Water Source: Municipal water
- Parking Total: 2
- Parking Features: Attached Garage
- Lot Size Dimensions: 50 FT
Location & CommunityUnderstand the neighborhood and community
- Directions: EXPLORER WAY
- Common Interest: Freehold
Business & Leasing InformationCheck business and leasing options available at 6 Explorer Way
- Total Actual Rent: 3400
- Lease Amount Frequency: Monthly
Utilities & SystemsReview utilities and system installations
- Sewer: Sanitary sewer
Room Dimensions
| Type | Level | Dimensions |
| Kitchen | Main level | 5.13 x 2.59 |
| Eating area | Main level | 3.96 x 3.81 |
| Great room | Main level | 6.2 x 3.81 |
| Bedroom | Main level | 4.57 x 4.42 |
| Bedroom | Main level | 3.2 x 3.05 |
| Bedroom | Second level | 3.96 x 3.25 |
| Loft | Second level | 4.42 x 3.96 |
| Laundry room | Main level | 2 x 2 |

This listing content provided by REALTOR.ca
has
been licensed by REALTOR®
members of The Canadian Real Estate Association
members of The Canadian Real Estate Association
Nearby Listings Stat
Active listings
4
Min Price
$2,400
Max Price
$3,400
Avg Price
$2,694
Days on Market
14 days
Sold listings
1
Min Sold Price
$2,650
Max Sold Price
$2,650
Avg Sold Price
$2,650
Days until Sold
28 days
















