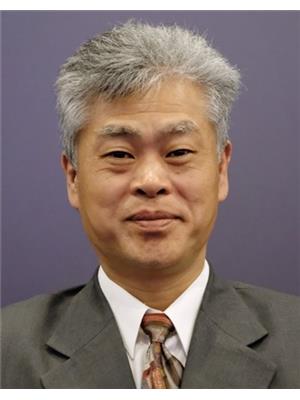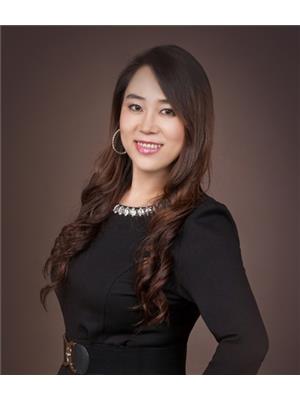6138 Carson Street, Burnaby
- Bedrooms: 9
- Bathrooms: 7
- Living area: 4172 square feet
- Type: Residential
- Added: 86 days ago
- Updated: 47 days ago
- Last Checked: 5 hours ago
**Exceptional Custom-Built House** under 2 years old, boasting breathtaking views. Priced competitively for a quick sale! The motivated seller is eager to part with this jewel promptly. The expansive kitchen is bathed in natural light, offering stunning vistas. Bedrooms and basement walls are fortified with advanced soundproofing materials for added tranquility. Enjoy the comfort of **radiant heating throughout** and **central air conditioning**. The property includes a **two-bedroom legal basement suite**-perfect as a rental income source. The secluded backyard provides direct lane access. There's potential to construct 2 units **laneway house 1200 sq ft**( please confirm with the city!), with power and water connections already. (id:1945)
powered by

Property Details
- Cooling: Air Conditioned
- Heating: Radiant heat, Electric, Natural gas
- Year Built: 2022
- Structure Type: House
Interior Features
- Basement: Finished, Full, Unknown
- Appliances: All, Dishwasher, Oven - Built-In
- Living Area: 4172
- Bedrooms Total: 9
- Fireplaces Total: 1
Exterior & Lot Features
- View: View
- Lot Features: Central location
- Lot Size Units: square feet
- Parking Total: 3
- Parking Features: RV, Visitor Parking
- Lot Size Dimensions: 6100
Location & Community
- Common Interest: Freehold
Tax & Legal Information
- Tax Year: 2023
- Parcel Number: 007-557-388
- Tax Annual Amount: 6422.25
Additional Features
- Security Features: Smoke Detectors
This listing content provided by REALTOR.ca has
been licensed by REALTOR®
members of The Canadian Real Estate Association
members of The Canadian Real Estate Association
















