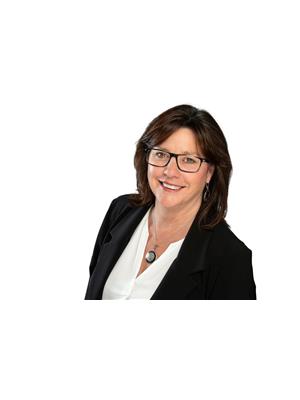1113 Concession Rd 9 A Road, Lanark
- Bedrooms: 4
- Bathrooms: 3
- Type: Residential
- Added: 68 days ago
- Updated: 12 days ago
- Last Checked: 4 hours ago
Discover a truly unique log home nestled on 100 private acres at the end of a quiet road. This grand residence boasts a distinctive blend of log & framed construction creating an inviting atmosphere w/its cathedral ceilings & custom floor-to-ceiling F/P. The M/L features 2 spacious bdrms & 4pc bath, while the fabulous loft area, complete w/lg closet & spacious 4-piece bath, offers a perfect space for an amazing primary suite! The full bsmt w/walk-out design offers additional living space & convenience. Incl:Mitsubishi high efficiency heat pump (new 2023), ensuring comfort throughout the seasons & the Pacific Energy fireplace wood insert adds charm. Step outside to explore the expansive property with a mix of trees & maple bush, providing both privacy & natural beauty. A short drive to Lanark,Almonte,Perth & Kanata. This home requires some finishing & TLC but has such amazing potential. Experience the beauty of country living in this exceptional log home surrounded by nature's splendor! (id:1945)
powered by

Property Details
- Cooling: Heat Pump
- Heating: Heat Pump, Wood
- Stories: 2
- Year Built: 1989
- Structure Type: House
- Exterior Features: Wood siding, Log
- Foundation Details: Block
Interior Features
- Basement: Partially finished, Full
- Flooring: Tile, Hardwood, Vinyl
- Appliances: Refrigerator, Cooktop, Oven - Built-In
- Bedrooms Total: 4
Exterior & Lot Features
- Lot Features: Acreage, Private setting, Farm setting
- Water Source: Drilled Well
- Lot Size Units: acres
- Parking Total: 10
- Parking Features: Open, Gravel
- Road Surface Type: No thru road
- Lot Size Dimensions: 100
Location & Community
- Common Interest: Freehold
Utilities & Systems
- Sewer: Septic System
Tax & Legal Information
- Tax Year: 2024
- Parcel Number: 050420046
- Tax Annual Amount: 5000
- Zoning Description: Residential
Room Dimensions
This listing content provided by REALTOR.ca has
been licensed by REALTOR®
members of The Canadian Real Estate Association
members of The Canadian Real Estate Association















