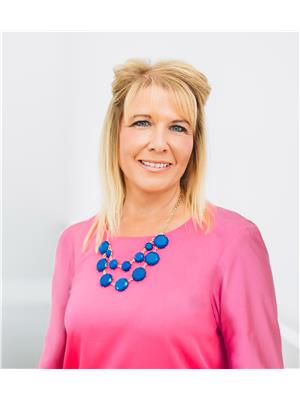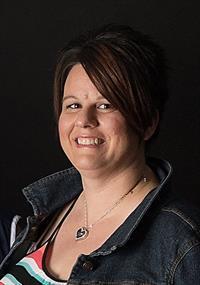92 710072 Hwy 40, Rural Grande Prairie No 1 County Of
- Bedrooms: 6
- Bathrooms: 4
- Living area: 4364 square feet
- Type: Residential
- Added: 101 days ago
- Updated: 9 days ago
- Last Checked: 4 minutes ago
Nestled half a mile from city, this stunning property offers a blend of seclusion and accessibility. Surrounded by mature trees, it exudes timeless elegance from the moment you step onto the charming covered porch. As you enter through the double doors into the generous front foyer, the rich wood paneling and open railing invite you to explore. In the living room, wood panelled ceilings adorned with white beams soar overhead, and a wood fireplace crackles. The expansive windows frame breathtaking views of the lush land, setting the scene for cozy nights or lazy afternoons reading. The main floor unfolds seamlessly, leading from the living room to the large dining room, where double glass doors open to the outside. Imagine hosting summer BBQs here, with natural light streaming in and loved ones mingling and laughing. Adjacent sits the chef’s kitchen, boasting white cabinets, and an expansive island with an eat-at bar. Equipped with a double oven and stainless steel appliances, this kitchen is ideal for culinary adventures, from baking cookies with the little ones to preparing home cooked meals. Picture starting your day in the adjacent breakfast nook, sipping coffee as the morning sun filters through the glass doors. Descend to discover an additional family room, where another wood fireplace creates a cozy atmosphere for movie nights or game days. This level offers entertainment and space for everyone, ensuring every gathering is memorable. The nearby sunroom provides a tranquil retreat year round, while the billiards room offers space for friendly competition and relaxation. This level also includes a convenient laundry room and bathroom. Venture upstairs to the primary bedroom, a retreat with its vast size, double wood doors, and a striking stone wall feature. A spacious sitting area, complete with a gas fireplace, offers a serene haven where you can relax and unwind. The walk-in closet with a makeup vanity and the ensuite bathroom, featuring a tiled bathtub, large vanity, and tiled walk-in shower, provide a luxurious escape. The upper level also features three additional bedrooms and a beautifully tiled 5 piece bathroom with dual vanities! Additionally, the second laundry room upstairs means heavy laundry baskets only have to go down the hall! The downstairs area continues to impress, featuring a mother-in-law suite with a full kitchen, family room, fifth and sixth bedrooms, and a full bathroom. This space offers flexibility and comfort for extended family or guests, ensuring everyone feels at home. With a heated 26x30 garage and a 20x40 garage, you'll have ample space for all your vehicles and toys, keeping them safe, secure, and at your fingertips. Set on just over 3 acres, this property combines spacious living with a natural setting, offering endless possibilities for outdoor fun and relaxation! Discover the perfect blend of elegance and comfort in this exceptional home. Call your REALTOR® today to schedule a viewing and make this dream property yours! (id:1945)
powered by

Property Details
- Cooling: None
- Heating: Forced air, Wood
- Stories: 3
- Year Built: 1977
- Structure Type: House
- Exterior Features: Composite Siding
- Foundation Details: Poured Concrete
Interior Features
- Basement: Finished, Full, Suite
- Flooring: Tile, Hardwood, Carpeted, Vinyl Plank
- Appliances: Washer, Water softener, Cooktop - Gas, Dishwasher, Range, Oven, Dryer, Microwave, Washer & Dryer
- Living Area: 4364
- Bedrooms Total: 6
- Fireplaces Total: 3
- Above Grade Finished Area: 4364
- Above Grade Finished Area Units: square feet
Exterior & Lot Features
- Lot Features: Treed, PVC window
- Water Source: Shared Well
- Lot Size Units: acres
- Parking Total: 15
- Parking Features: Detached Garage, Carport, Parking Pad, RV
- Lot Size Dimensions: 3.03
Location & Community
- Common Interest: Freehold
- Subdivision Name: Sprucewood Park
Utilities & Systems
- Sewer: Holding Tank, Pump
Tax & Legal Information
- Tax Lot: 6A
- Tax Year: 2024
- Tax Block: 1
- Parcel Number: 0032791873
- Tax Annual Amount: 5113
- Zoning Description: CR4
Room Dimensions
This listing content provided by REALTOR.ca has
been licensed by REALTOR®
members of The Canadian Real Estate Association
members of The Canadian Real Estate Association

















