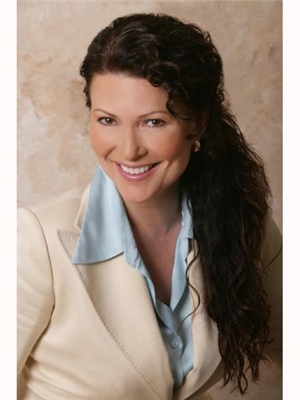96 Purdy Crescent, Hamilton
96 Purdy Crescent, Hamilton
×

48 Photos






- Bedrooms: 4
- Bathrooms: 2
- Living area: 2078 square feet
- MLS®: h4197126
- Type: Residential
- Added: 12 days ago
Property Details
Welcome to this gorgeous 4 level backsplit on a quiet cul-de-sac in a established area of Hamilton Mountain. One car garage with insulated door and parking for 4 cars, with updated electrical, a metal roof (2011), windows 2008- 2021. This home has been lovingly cared for. Main features are a backyard oasis, with covered patio in resort style for your sophisticated summer enjoyment. Custom designer kitchen 2022.quartz counters with cabinets in Dove grey with specialty drawers and pull outs for spices and huge wall pantry with storage for all your dinnerware and more. Bosch dishwasher installed in 2022, Maytag fridge and stove 2022 with low profile microwave with fan 2022. Levelor zebra blinds.are spectacular.Upstairs the bathroom has been renovated with a beautiful vanity plenty of smart storage and a whirlpool tub shower combination. Three bedrooms are spacious. All original hardwood floors. A huge bonus of living here is the separate entrance from the side yard to an inlaw suite. The expansive family room with stylish newer gas fireplace is a gathering place also for entertaining. This level has plumbing in place for a second kitchen sink, electrical and venting for the stove are in place. The bathroom has stand up shower with glass doors. The laundry with washer and dryer with Furnace and A/C (2007) serviced. This lot has perfect treed privacy, and the garden shed is adorable. Concrete walkways and a manicured lawn with perennial flower gardens are beautiful. (id:1945)
Best Mortgage Rates
Property Information
- Sewer: Municipal sewage system
- Cooling: Central air conditioning, Wall unit
- Heating: Forced air, Natural gas
- List AOR: Hamilton-Burlington
- Tax Year: 2024
- Basement: Finished, Full
- Year Built: 1966
- Appliances: Washer, Refrigerator, Dishwasher, Stove, Dryer, Microwave, Blinds, Window Coverings, Fan
- Directions: URBAN
- Living Area: 2078
- Lot Features: Paved driveway, Automatic Garage Door Opener
- Photos Count: 48
- Water Source: Municipal water
- Parking Total: 5
- Bedrooms Total: 4
- Structure Type: House
- Common Interest: Freehold
- Fireplaces Total: 1
- Parking Features: Attached Garage
- Tax Annual Amount: 4443.89
- Exterior Features: Brick
- Building Area Total: 2078
- Community Features: Quiet Area
- Fireplace Features: Gas, Other - See remarks
- Foundation Details: Block
- Lot Size Dimensions: 54.61 x 100.22
Features
- Other: Inclusions: Wall to wall wardrobe in 3rd bedroom, Bosch dishwasher 2022, Maytag fridge 2022, Maytag stove 2022, low profile microwave with fan 2022, washer and dryer in basement, all electric light fixtures, all window coverings, (2 Zebra Levelor blinds), GDO., Exclusions: All televisions and brackets., Foundation: Concrete Block, Laundry Access: In-Suite, Water Meter
- Cooling: AC Type: Central Air, Wall Unit
- Heating: Gas, Forced Air
- Lot Features: Urban
- Extra Features: Area Features: Library, Public Transit, Quiet Area, Schools
- Interior Features: Power: 100 Volts, Auto Garage Door Remote(s), Fireplaces: Natural Gas, Kitchens: 1, 1 above grade, 1 3-Piece Bathroom, 1 4-Piece Bathroom
- Sewer/Water Systems: Sewers: Sewer
Room Dimensions
 |
This listing content provided by REALTOR.ca has
been licensed by REALTOR® members of The Canadian Real Estate Association |
|---|
Nearby Places
Similar Houses Stat in Hamilton
96 Purdy Crescent mortgage payment





