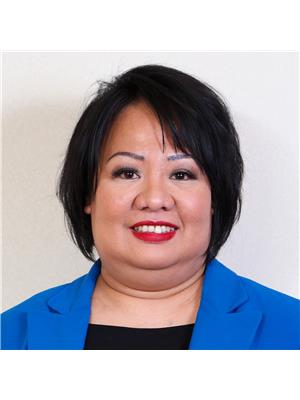3 Collingwood Crescent, Winnipeg
- Bedrooms: 3
- Bathrooms: 3
- Living area: 1338 square feet
- Type: Residential
- Added: 4 days ago
- Updated: 4 hours ago
- Last Checked: 4 minutes ago
2H//Winnipeg/O/H Oct 6, 1 - 2:30PM. Offers Oct 9th. Charming bungalow on a large corner lot, right in the heart of desirable Southdale! Walking into the livingroom, it feels spacous and bright with large windows and a fire place. Just off the livingroom, is your formal dinning area, leading into your large eat-in kitchen with ample cupboard space. Down the hall is an amazing primary bedroom featuring dark beams on the ceiling which creates a "relaxing retreat" feel. The primary also has beautiful glass doors that lead out onto your private deck in the back yard. This primary also boasts "his & hers" closets in the large ensuit bathroom. Two other bedrooms and a full bathroom complete the main floor. The lower level features a recroom with a modern epoxy floor, a cozy office nook, bedroom (window may not meet egress), laundry room, storage room, & a 3rd bathroom with a large jetted tub! The large private yard has both a side AND back deck, perfect for entertaining. Furnace '18, Shingles '19. Book your showing now! (id:1945)
powered by

Property Details
- Cooling: Central air conditioning
- Heating: Forced air, High-Efficiency Furnace, Natural gas
- Year Built: 1978
- Structure Type: House
- Architectural Style: Bungalow
Interior Features
- Flooring: Laminate, Vinyl, Wall-to-wall carpet
- Appliances: Washer, Refrigerator, Dishwasher, Stove, Dryer, Blinds, Window Coverings, Jetted Tub
- Living Area: 1338
- Bedrooms Total: 3
- Fireplaces Total: 1
- Fireplace Features: Wood, Brick Facing
Exterior & Lot Features
- Lot Features: Corner Site, No Smoking Home, No Pet Home
- Water Source: Municipal water
- Parking Total: 4
- Parking Features: Attached Garage
- Road Surface Type: Paved road
- Lot Size Dimensions: 0 x 0
Location & Community
- Common Interest: Freehold
Utilities & Systems
- Sewer: Municipal sewage system
Tax & Legal Information
- Tax Year: 2023
- Tax Annual Amount: 3620.47
Room Dimensions
This listing content provided by REALTOR.ca has
been licensed by REALTOR®
members of The Canadian Real Estate Association
members of The Canadian Real Estate Association

















