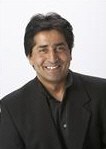4525 Lindholm Rd, Metchosin
- Bedrooms: 4
- Bathrooms: 3
- Living area: 2504 square feet
- Type: Residential
- Added: 3 days ago
- Updated: 2 days ago
- Last Checked: 17 hours ago
OPEN HOUSE SEPT 21ST 11AM-1PM! Updated country rancher on a private, landscaped, sunny & usable 2ac/87,120sf lot. This idyllic hobby farm features lush lawns, pond, fenced garden w/raised beds, multiple outbuildings for storage & spaces for chickens, rabbits, goats etc, play house, flowers & shrubs, fruit trees & towering evergreens. BONUS: convenient circular driveway, oversized dbl garage & tons of parking incl space for RV w/septic connection. Step thru the half light front door to the bright entry. The genuine hardwood floors & abundance of natural light enhance the country ambiance & are complemented by a cozy woodstove. Updated kitchen w/heated slate floor, stainless appliances & island w/breakfast bar. Bay window living rm & inline dining rm opens to private patio & deck - complete w/fire-pit & hot-tub overlooking the pond & forest. 4 beds including huge primary suite w/walk-in closet & opulent 4pc ensuite. 2 more baths, large laundry rm & media rm off dbl garage. A rare find! (id:1945)
powered by

Property Details
- Cooling: None
- Heating: Baseboard heaters, Electric, Wood
- Year Built: 1985
- Structure Type: House
Interior Features
- Living Area: 2504
- Bedrooms Total: 4
- Fireplaces Total: 1
- Above Grade Finished Area: 1797
- Above Grade Finished Area Units: square feet
Exterior & Lot Features
- Lot Features: Acreage, Level lot, Park setting, Private setting, Wooded area, Sloping, Other, Rectangular
- Lot Size Units: acres
- Parking Total: 10
- Lot Size Dimensions: 2
Location & Community
- Common Interest: Freehold
Tax & Legal Information
- Tax Lot: 4
- Zoning: Residential
- Parcel Number: 000-634-131
- Tax Annual Amount: 3687.44
- Zoning Description: RU
Room Dimensions
This listing content provided by REALTOR.ca has
been licensed by REALTOR®
members of The Canadian Real Estate Association
members of The Canadian Real Estate Association

















