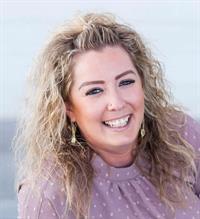2059 Sagewood Rise Sw, Airdrie
- Bedrooms: 4
- Bathrooms: 4
- Living area: 1525.54 square feet
- Type: Residential
Source: Public Records
Note: This property is not currently for sale or for rent on Ovlix.
We have found 6 Houses that closely match the specifications of the property located at 2059 Sagewood Rise Sw with distances ranging from 2 to 8 kilometers away. The prices for these similar properties vary between 539,900 and 759,000.
Nearby Places
Name
Type
Address
Distance
Calgary International Airport
Airport
2000 Airport Rd NE
17.4 km
Deerfoot Mall
Shopping mall
901 64 Ave NE
19.7 km
Nose Hill Park
Park
Calgary
19.8 km
7-Eleven
Convenience store
265 Falshire Dr NE
21.3 km
Bishop McNally High School
School
5700 Falconridge Blvd
21.4 km
Aero Space Museum
Store
4629 McCall Way NE
21.5 km
Cactus Club Cafe
Restaurant
2612 39 Ave NE
22.1 km
Alberta Bible College
School
635 Northmount Dr NW
22.5 km
Saint Francis High School
School
877 Northmount Dr NW
22.8 km
F. E. Osborne School
School
5315 Varsity Dr NW
23.1 km
Purdys Chocolatier Market
Food
3625 Shaganappi Trail NW
23.8 km
Sunridge Mall
Shopping mall
2525 36 St NE
24.0 km
Property Details
- Cooling: Central air conditioning
- Heating: Forced air
- Stories: 2
- Year Built: 2007
- Structure Type: House
- Exterior Features: Vinyl siding
- Foundation Details: Poured Concrete
Interior Features
- Basement: Finished, Full
- Flooring: Laminate, Carpeted
- Appliances: Washer, Refrigerator, Dishwasher, Stove, Dryer, Microwave Range Hood Combo, Window Coverings
- Living Area: 1525.54
- Bedrooms Total: 4
- Bathrooms Partial: 1
- Above Grade Finished Area: 1525.54
- Above Grade Finished Area Units: square feet
Exterior & Lot Features
- Lot Features: Closet Organizers
- Lot Size Units: square meters
- Parking Total: 4
- Parking Features: Attached Garage
- Lot Size Dimensions: 368.00
Location & Community
- Common Interest: Freehold
- Street Dir Suffix: Southwest
- Subdivision Name: Sagewood
Tax & Legal Information
- Tax Lot: 3
- Tax Year: 2023
- Tax Block: 17
- Parcel Number: 0031544381
- Tax Annual Amount: 3094
- Zoning Description: R1
Pack your boxes, this is the one! Immaculately updated and FULLY FINISHED 4 Bedroom home in a fantastic community, with an attached Double Garage & SOUTH FACING BACKYARD! This open-concept main level features upgraded flooring, and is flooded with sunshine thanks to the many south facing windows. The gourmet Kitchen is perfectly-equipped with SS appliances, modern white cabinetry, a coveted corner Pantry, centre eat-up Kitchen Island, and windows above the sink for a nice view during dish duty! The spacious Living Room w/ shiplap feature wall looks out into the backyard, and the Dining Nook just off the Kitchen walks out sliding glass doors onto the back deck - great for entertaining. You can access the garage through the Mudroom, w/ built-in hooks,and there’s an elegant 2-pc Powder Room that completes this main floor. Upstairs you will appreciate the thoughtful layout that offers additional privacy. The Primary Suite hosts rich laminate flooring and a large window, walking through a great 4-pc Ensuite into the WALK-IN CLOSET. There are 2 more generous sized Bedrooms upstairs, a shared 4-pc Bathroom, Linen Closet, and UPPER-FLOOR LAUNDRY Room for ultimate convenience. A fully finished Basement awaits, just move-in and enjoy! The giant Rec Room has recessed lighting to highlight the tall ceilings, there’s also a large Bedroom, beautiful 4-pc Bathroom, and storage. One of the best features of this home is the equally impressive outdoor space, in the fully-fenced south facing backyard. Hosting a composite deck w/ white metal railings, endless space for your future gardens or trampoline, lush trees and grass, and already a big Shed to hide everything away. This one truly checks all the boxes, also located walking distance from pathways, schools, playgrounds and all the thriving amenities Airdrie has to offer. This exceptional family home will not last long, come see it today! (id:1945)
Demographic Information
Neighbourhood Education
| Master's degree | 50 |
| Bachelor's degree | 150 |
| University / Above bachelor level | 10 |
| University / Below bachelor level | 25 |
| Certificate of Qualification | 135 |
| College | 305 |
| Degree in medicine | 10 |
| University degree at bachelor level or above | 220 |
Neighbourhood Marital Status Stat
| Married | 780 |
| Widowed | 20 |
| Divorced | 70 |
| Separated | 25 |
| Never married | 245 |
| Living common law | 180 |
| Married or living common law | 960 |
| Not married and not living common law | 365 |
Neighbourhood Construction Date
| 1981 to 1990 | 10 |
| 1991 to 2000 | 20 |
| 2001 to 2005 | 110 |
| 2006 to 2010 | 430 |











