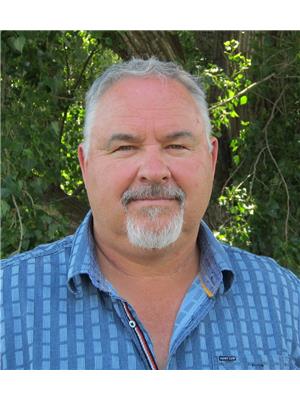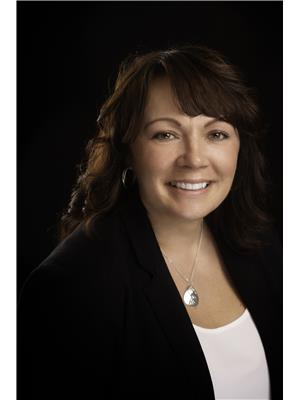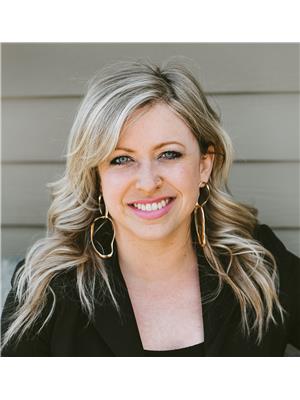8609 Merritt Spences Br Hwy, Merritt
- Bedrooms: 4
- Bathrooms: 3
- Living area: 6870 square feet
- Type: Residential
- Added: 105 days ago
- Updated: 104 days ago
- Last Checked: 22 hours ago
Executive retreat! Large family home built in early 80's on 16+/- acres. Has fruit trees, fields, large workshop & chicken coops/runs. The custom built home is 2380 sq.ft. on the main, 2110 sq.ft. up & 2380 sq.ft. in the unfin. bsmt. Top quality finishing back in the day with huge oak kitchen with eating area, double wall ovens & Jennair cooktop in island. Lovely formal dining room, high ceilings in living rm with majestic brick wood burning F/P, tile floor in grand entrance, 2 huge bdrms & large mud room off double garage with 3 pce ensuite, custom oak cabinets throughout, huge laundry area with tons of storage, main bathrm has sep. tub & sink plus sink & vanity area. Wrap around covered decks with several set of sliding drs from house. Huge Mbdrm w/oak vanity area & oak cupboards & drawers in W/I closet, gorgeous enste w/raised marble jetted tub & sep. shower. 2 bdrms up w/slidiers to deck. Greenhouse on deck in upper flr. Cold storage area. Perfect B&B or yoga retreat. (id:1945)
powered by

Property Details
- Cooling: Central air conditioning
- Heating: Heat Pump, Forced air, Electric, Furnace
- Structure Type: House
- Construction Materials: Wood frame
Interior Features
- Appliances: Refrigerator, Central Vacuum, Oven - Built-In, Washer & Dryer
- Living Area: 6870
- Bedrooms Total: 4
- Fireplaces Total: 3
- Fireplace Features: Wood, Conventional
Exterior & Lot Features
- Lot Features: Private setting
- Lot Size Units: acres
- Parking Features: Detached Garage, Garage, Other, RV
- Lot Size Dimensions: 16.20
- Waterfront Features: Waterfront
Location & Community
- Common Interest: Freehold
- Community Features: Quiet Area
Tax & Legal Information
- Parcel Number: 014-537-311
- Tax Annual Amount: 3797
Room Dimensions

This listing content provided by REALTOR.ca has
been licensed by REALTOR®
members of The Canadian Real Estate Association
members of The Canadian Real Estate Association
















