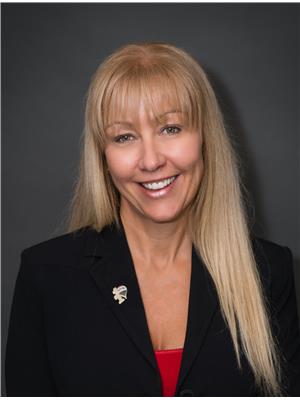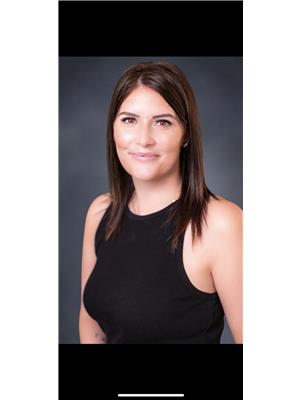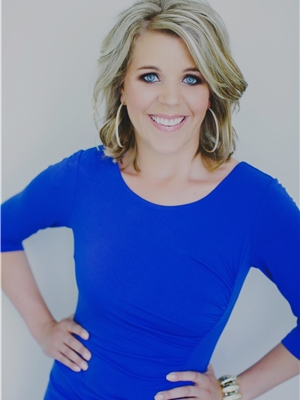45 Oriole Place, Sedgewick
- Bedrooms: 4
- Bathrooms: 3
- Living area: 1606 square feet
- Type: Residential
- Added: 59 days ago
- Updated: 11 days ago
- Last Checked: 5 hours ago
Fantastic bungalow on a corner lot close to the Sedgewick Golf Course. This home has been well cared for and is looking for a new family to call it their own. From the moment you walk up the covered deck to the front door, you will feel at home. You will love the front entrance with a nook for a bright office or a comfy place to sit and enjoy a book. Open concept kitchen, dining and living room with 9ft ceilings and the added bonus of main floor laundry. There is no shortage of cabinetry in the kitchen and plenty of counterspace with the large island. On the main floor you will also find 2 bedrooms, an office and 2 - 4 piece bathrooms. Downstairs there is a large family room, 2 more bedrooms and a 4 pc bathroom. Outside the yard is fully fenced and landscaped. There is central air conditioning and underground sprinklers. Let's not forget about the 22x24 attached heated garage. The roof was replaced in 2024 and all the appliances except the fridge have been replaced in the last couple of years. (id:1945)
powered by

Property Details
- Cooling: Central air conditioning
- Heating: Forced air
- Stories: 1
- Year Built: 2008
- Structure Type: House
- Exterior Features: Vinyl siding
- Foundation Details: Poured Concrete
- Architectural Style: Bungalow
- Construction Materials: Wood frame
Interior Features
- Basement: Finished, Full
- Flooring: Hardwood, Carpeted
- Appliances: Refrigerator, Dishwasher, Stove, Window Coverings, Garage door opener, Washer & Dryer
- Living Area: 1606
- Bedrooms Total: 4
- Fireplaces Total: 2
- Above Grade Finished Area: 1606
- Above Grade Finished Area Units: square feet
Exterior & Lot Features
- Lot Features: PVC window
- Lot Size Units: square meters
- Parking Total: 4
- Parking Features: Attached Garage
- Lot Size Dimensions: 335.79
Location & Community
- Common Interest: Freehold
- Subdivision Name: Sedgewick
- Community Features: Golf Course Development, Lake Privileges
Tax & Legal Information
- Tax Lot: 45
- Tax Year: 2024
- Tax Block: 3
- Parcel Number: 0012218137
- Tax Annual Amount: 4287.42
- Zoning Description: R1
Room Dimensions
This listing content provided by REALTOR.ca has
been licensed by REALTOR®
members of The Canadian Real Estate Association
members of The Canadian Real Estate Association















