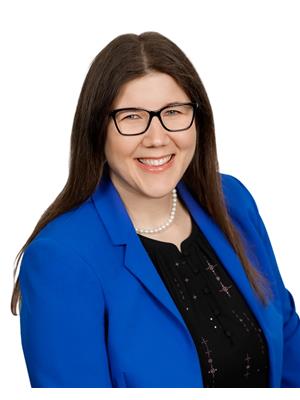42 Grady Drive, Clarington Newcastle
- Bedrooms: 3
- Bathrooms: 3
- Type: Residential
- Added: 16 days ago
- Updated: 15 days ago
- Last Checked: 12 hours ago
Fully Upgraded, All Brick Executive Bungaloft! Welcome to 42 Grady Dr. in the popular Newcastle neighbourhood of Gracefields. One of Lindvest's largest Bungaloft models at 2275 sqft., it's a showstopper. This spectacular home is overflowing w upgrades top to bottom, inside & out! 9' ceilings & hardwood floors throughout the main compliment the layout which is a perfect combination of traditional formal rooms w a modern open concept - so you can have both, a formal meal in the dining room plus more casual entertaining in the open concept family room that opens to the gorgeous kitchen featuring quartz counters, pot lights, crown moulding, backsplash, stainless steel appliances & a large breakfast bar! The Soaring 18' ceilings in the Great Room are at the heart of this gorgeous bungaloft, with stunning large windows and a cozy gas fireplace, it's a true spot for the family to gather! A convenient & spacious main floor primary bedroom features hardwood floors, crown moulding, large W/I closet & a 4pc ensuite bath. Convenient Main Floor Laundry Room has access to the double car garage. 2 additional bedrooms & full guest bath located on upper level along w media loft/reading nook/office space. Professionally landscaped front & backyard extend your living space outdoors, a large stone patio offers lots of space for your patio furniture! The Large unfinished basement with a cold room, allows for tons of storage, or a great candidate for finishing if you need more living space!
powered by

Property Details
- Cooling: Central air conditioning
- Heating: Forced air, Natural gas
- Stories: 1
- Structure Type: House
- Exterior Features: Brick
- Foundation Details: Poured Concrete
Interior Features
- Basement: Full
- Flooring: Hardwood, Carpeted, Ceramic
- Appliances: Refrigerator, Dishwasher, Oven, Dryer, Microwave, Cooktop, Blinds, Garage door opener
- Bedrooms Total: 3
- Fireplaces Total: 1
- Bathrooms Partial: 1
Exterior & Lot Features
- Water Source: Municipal water
- Parking Total: 4
- Parking Features: Garage
- Building Features: Fireplace(s)
- Lot Size Dimensions: 49.2 x 106.6 FT
Location & Community
- Directions: Grady & Pedwell
- Common Interest: Freehold
- Community Features: Community Centre
Utilities & Systems
- Sewer: Sanitary sewer
Tax & Legal Information
- Tax Annual Amount: 6688
Room Dimensions
This listing content provided by REALTOR.ca has
been licensed by REALTOR®
members of The Canadian Real Estate Association
members of The Canadian Real Estate Association

















