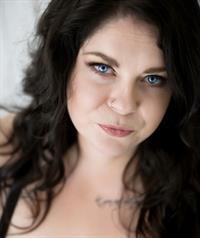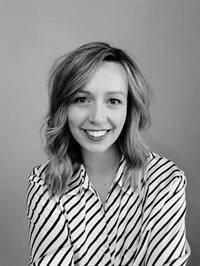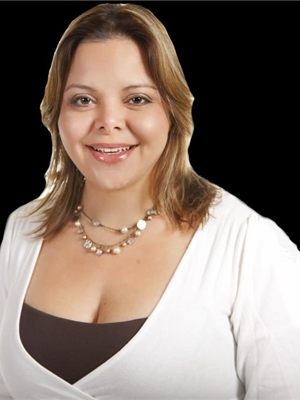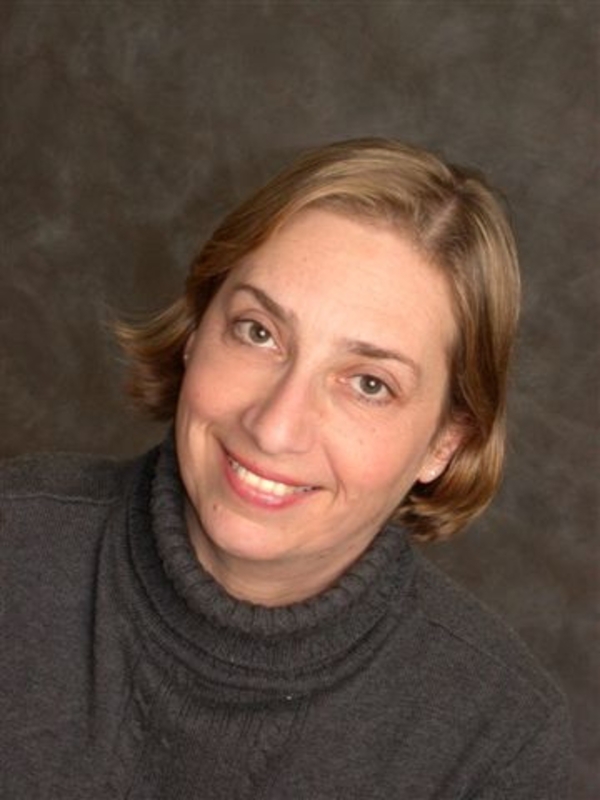1821 A Broadview Road Nw, Calgary
- Bedrooms: 4
- Bathrooms: 5
- Living area: 2833.24 square feet
- Type: Residential
- Added: 132 days ago
- Updated: 3 days ago
- Last Checked: 23 hours ago
Stunning Modern Living in the desirable community of Hillhurst! Welcome Home to 1821A Broadview Road NWDiscover urban elegance in this exquisite 3-storey, 4-bedroom (4th bedroom would make a great office as it has a separate entrance to exterior of front of house), 4.5-bathroom home nestled in the premiere inner-city community of Hillhurst. Boasting over 3,600 sq ft of sophisticated living space, this residence blends luxury with practicality in a prime location close to the river and downtown Calgary.Highlights:* Luxurious Living: Open-concept main floor features beautiful hardwood floors, a stunning kitchen with a gas cooktop, large island, under-counter lighting, stainless steel appliances and quartz counters. Enjoy the cozy gas fireplace in the living room and built-in speakers on the main floor. The 2nd floor features your Primary Retreat with 5pc Ensuite and large walk-in closet. Across the hallway is a 2nd bedroom with 3pc ensuite.* Entertain in Style: Enjoy the 3rd-floor family room with a wet bar, wine fridge, and private covered balcony for unforgettable gatherings. * Versatile Spaces: The basement includes a bedroom, full bathroom with a steam shower, and a living room with a kitchenette—perfect for a mother-in-law or nanny suite, Airbnb Rental or potential future suite development (Note: Buyer would need to apply for re-zoning through the City).* Modern Comforts: LED lighting throughout, solar panels for energy efficiency, laundry room located on the 2nd floor for ease of access and in-floor heating in bathrooms. * Convenient Amenities: Romeo & Juliet balcony off the Primary Suite, paved back alley leading to a 2-car detached garage, a landscaped backyard with deck and 2 outdoor speakers and only a couple of blocks from the Bow River, walking and biking pathways and easy access to Downtown. Experience the pinnacle of inner-city living with all the amenities you desire. Don’t miss your chance to call this luxurious West Hillhurst property home!S chedule your private showing today! (id:1945)
powered by

Property DetailsKey information about 1821 A Broadview Road Nw
Interior FeaturesDiscover the interior design and amenities
Exterior & Lot FeaturesLearn about the exterior and lot specifics of 1821 A Broadview Road Nw
Location & CommunityUnderstand the neighborhood and community
Tax & Legal InformationGet tax and legal details applicable to 1821 A Broadview Road Nw
Room Dimensions

This listing content provided by REALTOR.ca
has
been licensed by REALTOR®
members of The Canadian Real Estate Association
members of The Canadian Real Estate Association
Nearby Listings Stat
Active listings
41
Min Price
$655,000
Max Price
$10,000,000
Avg Price
$2,044,068
Days on Market
85 days
Sold listings
9
Min Sold Price
$825,000
Max Sold Price
$2,495,000
Avg Sold Price
$1,395,878
Days until Sold
73 days
Nearby Places
Additional Information about 1821 A Broadview Road Nw
















