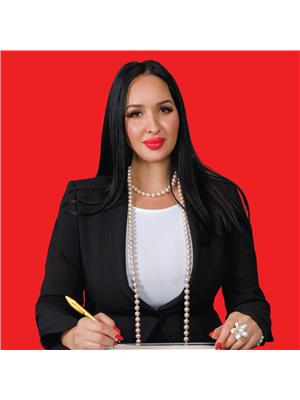10 12860 Yonge Street, Richmond Hill
- Bedrooms: 2
- Bathrooms: 2
- Type: Townhouse
Source: Public Records
Note: This property is not currently for sale or for rent on Ovlix.
We have found 6 Townhomes that closely match the specifications of the property located at 10 12860 Yonge Street with distances ranging from 2 to 10 kilometers away. The prices for these similar properties vary between 3,150 and 4,200.
Nearby Places
Name
Type
Address
Distance
Academy For Gifted Children-P A C E
School
12 Bond Cres
0.2 km
Académie de la Moraine
School
13200 Rue Yonge
1.0 km
Cardinal Carter Catholic High School
School
210 Bloomington Rd W
2.6 km
The Country Day School
School
13415 Dufferin St
4.3 km
Holy Trinity School
School
11300 Bayview Avenue
4.5 km
King City Secondary School
School
2001 King Rd
5.2 km
St. Theresa of Lisieux Catholic High School
School
230
5.3 km
Dr. G.W. Williams Secondary School
School
39 Dunning Ave
5.4 km
Fletcher's Fields
Stadium
2743 19th Ave
6.1 km
Hogan's Inn At Four Corners
Bar
12998 Keele St
6.1 km
Richmond Green Secondary School
School
1 William F. Bell Parkway
6.3 km
Beverley Acres Public School
School
283 Neal Dr
6.3 km
Property Details
- Cooling: Central air conditioning
- Stories: 1
- Structure Type: Row / Townhouse
- Exterior Features: Brick
- Foundation Details: Poured Concrete
- Architectural Style: Bungalow
Interior Features
- Flooring: Laminate, Ceramic
- Appliances: Washer, Refrigerator, Water meter, Dishwasher, Stove, Range, Dryer, Window Coverings, Garage door opener
- Bedrooms Total: 2
Exterior & Lot Features
- Lot Features: Flat site, Carpet Free
- Parking Total: 1
- Parking Features: Garage
- Building Features: Separate Electricity Meters, Separate Heating Controls, Visitor Parking
Location & Community
- Directions: Yonge St just south of Bond Cres
- Common Interest: Condo/Strata
- Community Features: Community Centre, Pet Restrictions
Property Management & Association
- Association Name: Percel Inc.
Business & Leasing Information
- Total Actual Rent: 3100
- Lease Amount Frequency: Monthly
Discover urban boutique living at its finest in this exquisite home. Step into a world of modern elegance, where every detail has been carefully curated for your comfort & style. The sleek grey kitchen cabinetry adorned w/quartz countertops & backsplash sets the tone for the heart of the home. A center island with a S/S trough sink & breakfast bar. The S/S fridge, stove, & built-in dishwasher blend seamlessly with the kitchen's aesthetic. An open-concept design connects the kitchen to the spacious Great Room, creating a perfect flow for entertaining or relaxing. Morning light pours in through large windows. Convenience meets luxury w/ensuite laundry featuring a stackable washer & dryer. The sleek 4-piece family bath adds a touch of sophistication to your daily routine. The primary bdrm is a retreat of its own, complete with a W/I closet to keep your wardrobe organized. The modern 3-piece ensuite boasts a stand-up shower for a spa-like experience. Parking is a breeze with your private
Demographic Information
Neighbourhood Education
| Bachelor's degree | 45 |
| University / Below bachelor level | 10 |
| Certificate of Qualification | 15 |
| College | 135 |
| Degree in medicine | 10 |
| University degree at bachelor level or above | 60 |
Neighbourhood Marital Status Stat
| Married | 315 |
| Widowed | 25 |
| Divorced | 40 |
| Separated | 15 |
| Never married | 195 |
| Living common law | 35 |
| Married or living common law | 350 |
| Not married and not living common law | 275 |
Neighbourhood Construction Date
| 1961 to 1980 | 205 |
| 1981 to 1990 | 35 |
| 1991 to 2000 | 10 |
| 1960 or before | 10 |









