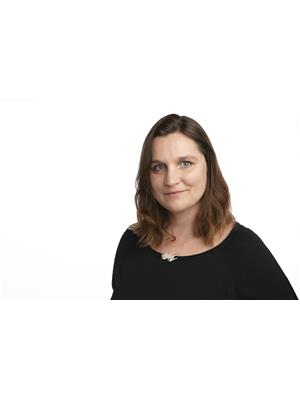37 County Road 11, Prince Edward County Picton
- Bedrooms: 3
- Bathrooms: 2
- Type: Residential
- Added: 101 days ago
- Updated: 2 days ago
- Last Checked: 20 hours ago
Sweet 1960s bungalow on a fabulous lot, just minutes to Sandbanks Beach! This 3 bedroom, 2 bath home is ready for your family, or continue use as a licensed rental (STA/Airbnb) in Prince Edward County! Currently a weekly, family-friendly rental, this home is rented continuously throughout the summer for income (fully booked for 2024 season)! Gorgeous lot with mature trees, fenced play area, maintenance-free gardens, one-car garage (converted to storage), plenty of parking, and just a 10-minute drive to Sandbanks Outlet Beach! This home has had plenty of upgrades over the years, including adding a large bedroom with legal window egress and powder room in the basement, tiled shower surround, new insulated oil tank, waterproofed foundation, addition of central air, amazing composite deck with pergola, and more! This sweet family home is the perfect starter, or downsizing home, just 6 minutes to Main Street, Picton! Enjoy the private retreat that the mature trees in front and along the lot offer - and the secluded rear yard, complete with fire pit, and clear views over the fields. (id:1945)
powered by

Property Details
- Cooling: Central air conditioning
- Heating: Forced air, Oil
- Stories: 1
- Structure Type: House
- Exterior Features: Aluminum siding
- Foundation Details: Block, Concrete
- Architectural Style: Bungalow
Interior Features
- Basement: Partially finished, Full
- Appliances: Washer, Refrigerator, Stove, Dryer, Furniture
- Bedrooms Total: 3
- Bathrooms Partial: 1
Exterior & Lot Features
- View: View
- Lot Features: Level lot, Wooded area, Partially cleared, Flat site, Level
- Parking Total: 7
- Parking Features: Detached Garage
- Lot Size Dimensions: 100 x 349 FT
Location & Community
- Directions: County Road 10 (Lake Street from Picton) to County Road 11
- Common Interest: Freehold
- Community Features: School Bus
Utilities & Systems
- Sewer: Septic System
Tax & Legal Information
- Tax Annual Amount: 1876.6
- Zoning Description: RR1
Additional Features
- Security Features: Smoke Detectors
Room Dimensions
This listing content provided by REALTOR.ca has
been licensed by REALTOR®
members of The Canadian Real Estate Association
members of The Canadian Real Estate Association
















