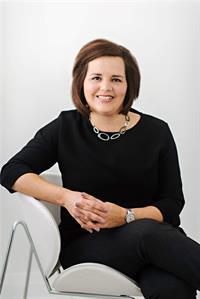206 Baker Street, Waterloo
- Bedrooms: 3
- Bathrooms: 3
- Living area: 2183 square feet
- Type: Residential
- Added: 5 days ago
- Updated: 4 days ago
- Last Checked: 7 hours ago
Welcome to your stunning dream home! This beautifully finished 5-level backsplit offers the perfect blend of space and comfort in a family-friendly neighborhood. Let's start outside, because this home has great curb appeal with the interlocking driveway and new double garage door. Inside the front door you will immediately be wowed with the soaring vaulted ceilings and light flooding into the living room and dining space. Off the dining room you will find your all white kitchen with granite counters and large cabinetry pantry. The island allows for casual dining and is open to the family room below. Plenty of other features like 2 year old appliances, induction stove, reverse osmosis and door to the backyard. Retreat to your secluded oversized primary bedroom with vaulted ceilings, updated flooring, renovated 3 pc bathroom and walk-in closet. The secondary bedrooms are ample size and share their own 4 pc bathroom. The cozy family room boasts a gas fireplace and a walkout patio door that leads to your private oasis—a fully fenced private yard complete with an inground pool, ideal for summer gatherings and relaxation. Don't miss this opportunity to own a stunning home in an exceptional location, just minutes from tons of shopping, gym, parks, schools, and amenities. Schedule your showing today! Pool installed in 2014, all equipment replaced in the last 4 years, gas heater, pump, filter, liner. (id:1945)
powered by

Property Details
- Cooling: Central air conditioning
- Heating: Forced air, Natural gas
- Structure Type: House
- Exterior Features: Brick, Vinyl siding
- Foundation Details: Poured Concrete
- Type: 5-level backsplit
- Bedrooms: 3+
- Bathrooms: 2.5
- Master Bedroom: Size: Oversized, Features: Vaulted ceilings, Renovated 3 pc bathroom, Walk-in closet
- Secondary Bedrooms: Size: Ample, Shared Bathroom: 4 pc
Interior Features
- Basement: Finished, Full
- Appliances: Age: 2 years old, Induction stove: true, Reverse osmosis system: true
- Living Area: 2183
- Bedrooms Total: 3
- Fireplaces Total: 1
- Bathrooms Partial: 1
- Above Grade Finished Area: 1522
- Below Grade Finished Area: 661
- Above Grade Finished Area Units: square feet
- Below Grade Finished Area Units: square feet
- Above Grade Finished Area Source: Listing Brokerage
- Below Grade Finished Area Source: Listing Brokerage
- Living Room: Ceiling: Soaring vaulted ceilings, Natural Light: Flooding
- Kitchen: Color: All white, Countertops: Granite, Cabinetry: Large pantry, Island: Casual dining
- Family Room: Features: Cozy, Gas fireplace, Walkout patio door
- Flooring: Master Bedroom: Updated
Exterior & Lot Features
- Lot Features: Automatic Garage Door Opener
- Water Source: Municipal water
- Parking Total: 4
- Pool Features: Inground pool
- Parking Features: Attached Garage
- Curb Appeal: Great
- Driveway: Interlocking
- Garage Door: New double garage door
- Yard: Privacy: Fully fenced, Features: Inground pool, Private oasis
- Pool: Installed: 2014, Equipment: Replaced: Last 3 years, Features: Gas heater, Pump, Filter, Liner
Location & Community
- Directions: Baker Street between Cardiff and University Ave.
- Common Interest: Freehold
- Subdivision Name: 439 - Westvale
- Neighborhood: Family-friendly
- Amenities: Shopping, Gym, Parks, Schools
- Proximity: Minutes from tons of
Utilities & Systems
- Sewer: Municipal sewage system
Tax & Legal Information
- Tax Annual Amount: 4911.86
- Zoning Description: R1
Additional Features
- Schedule Showing: Available
Room Dimensions

This listing content provided by REALTOR.ca has
been licensed by REALTOR®
members of The Canadian Real Estate Association
members of The Canadian Real Estate Association

















