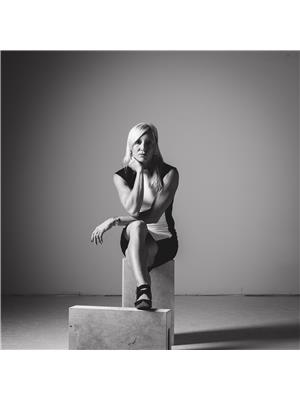8760 Milomir Street, Niagara Falls
- Bedrooms: 5
- Bathrooms: 4
- Living area: 2894 square feet
- Type: Residential
- Added: 92 days ago
- Updated: 5 days ago
- Last Checked: 21 hours ago
Step into a slice of suburban bliss with this beautifully crafted home nestled in a charming Niagara Falls West end neighborhood. Imagine a house where every detail spells 'home-sweet-home,' complete with 4 cozy bedrooms plus a bonus room that screams 'slumber party' or perhaps a mystic den for your yoga mats.\r\nThis isn't just a house; it's a carnival of space boasting 2894 square feet of living area, seasoned with quality craftsmanship that you can feel in every corner. The story doesn't end there! Your primary bedroom is an oasis of calm with a luxurious ensuite and wardrobe spaces so big, you might need a map to navigate!\r\nEntertainers, rejoice! A sprawling kitchen and ample living spaces make gatherings feel like a breeze, especially with a backdrop of grapevines and a sprinkler system that keeps the lush garden party-ready. Plus, the finished basement featuring a large bedroom and bathroom is perfect for guests or that moody teenager.\r\nLocation? Oh, it's a live Google map! Just a stroll to Garner Park, or a zip over to Costco Shopping centre, and a hop, skip, and a bus ride from schools and grocery shopping — all under your nose. Not to mention the local Boys and Girls Club, Cineplex, MacBain Centre and Heartland Forest for the kiddos!\r\nAnd let’s not forget the convenience of driving out without fuss, thanks to the spacious parking. Live here and you'll be the talk of the town—or at least the envy of your Facebook friends. Ready for a tour? Your future neighbours sure hope so! (id:1945)
powered by

Property DetailsKey information about 8760 Milomir Street
- Cooling: Central air conditioning
- Heating: Forced air, Natural gas
- Stories: 2
- Structure Type: House
- Exterior Features: Brick
- Foundation Details: Poured Concrete
Interior FeaturesDiscover the interior design and amenities
- Basement: Finished, Full
- Appliances: Washer, Refrigerator, Dishwasher, Stove, Dryer, Window Coverings, Garage door opener
- Bedrooms Total: 5
- Fireplaces Total: 1
- Bathrooms Partial: 1
Exterior & Lot FeaturesLearn about the exterior and lot specifics of 8760 Milomir Street
- Water Source: Municipal water
- Parking Total: 8
- Parking Features: Attached Garage
- Building Features: Canopy, Fireplace(s)
- Lot Size Dimensions: 100.47
Location & CommunityUnderstand the neighborhood and community
- Directions: From Parkside, west on Milomir to the end. From Forestview, south on St. Michael
- Common Interest: Freehold
Utilities & SystemsReview utilities and system installations
- Sewer: Sanitary sewer
Tax & Legal InformationGet tax and legal details applicable to 8760 Milomir Street
- Tax Year: 2024
- Tax Annual Amount: 7144.32
- Zoning Description: R1
Additional FeaturesExplore extra features and benefits
- Security Features: Alarm system, Smoke Detectors
Room Dimensions

This listing content provided by REALTOR.ca
has
been licensed by REALTOR®
members of The Canadian Real Estate Association
members of The Canadian Real Estate Association
Nearby Listings Stat
Active listings
27
Min Price
$599,000
Max Price
$1,499,900
Avg Price
$987,710
Days on Market
62 days
Sold listings
10
Min Sold Price
$3,500
Max Sold Price
$1,100,000
Avg Sold Price
$885,820
Days until Sold
67 days
Nearby Places
Additional Information about 8760 Milomir Street




















































