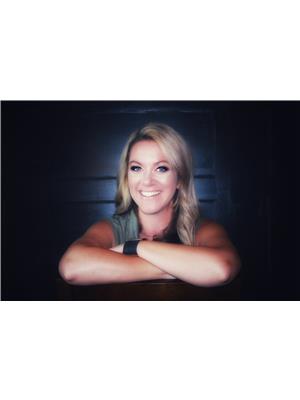56 6304 Sandin Wy Nw, Edmonton
- Bedrooms: 3
- Bathrooms: 4
- Living area: 102 square meters
- Type: Duplex
Source: Public Records
Note: This property is not currently for sale or for rent on Ovlix.
We have found 6 Duplex that closely match the specifications of the property located at 56 6304 Sandin Wy Nw with distances ranging from 2 to 10 kilometers away. The prices for these similar properties vary between 382,500 and 455,000.
Nearby Places
Name
Type
Address
Distance
MIC - Century Park
Doctor
2377 111 St NW,#201
3.8 km
Vernon Barford Junior High School
School
32 Fairway Dr NW
3.9 km
Ellerslie Rugby Park
Park
11004 9 Ave SW
3.9 km
Westbrook School
School
11915 40 Ave
4.2 km
Snow Valley Ski Club
Establishment
13204 45 Ave NW
4.7 km
The Keg Steakhouse & Bar - South Edmonton Common
Restaurant
1631 102 St NW
5.0 km
Fatburger
Restaurant
1755 102 St NW
5.1 km
Best Buy
Establishment
9931 19 Ave NW
5.3 km
Harry Ainlay High School
School
4350 111 St
5.3 km
Milestones
Bar
1708 99 St NW
5.5 km
Sandman Signature Edmonton South Hotel
Lodging
10111 Ellerslie Rd SW
5.5 km
Famoso Neapolitan Pizzeria
Restaurant
1437 99 St NW
5.5 km
Property Details
- Heating: Forced air
- Stories: 2
- Year Built: 2007
- Structure Type: Duplex
Interior Features
- Basement: Finished, Full
- Appliances: Washer, Refrigerator, Dishwasher, Stove, Dryer, Microwave Range Hood Combo, Garage door opener, Garage door opener remote(s), Fan
- Living Area: 102
- Bedrooms Total: 3
- Fireplaces Total: 1
- Bathrooms Partial: 1
- Fireplace Features: Gas, Unknown
Exterior & Lot Features
- Lot Features: No back lane, No Animal Home, No Smoking Home
- Lot Size Units: square meters
- Parking Total: 2
- Parking Features: Attached Garage
- Building Features: Vinyl Windows
- Lot Size Dimensions: 257.25
Location & Community
- Common Interest: Condo/Strata
Property Management & Association
- Association Fee: 212.1
- Association Fee Includes: Property Management, Insurance, Other, See Remarks
Tax & Legal Information
- Parcel Number: 10096678
Additional Features
- Photos Count: 31
- Map Coordinate Verified YN: true
Immaculate 2-storey 3 bed, 3.5 bath duplex with a FULLY FINISHED BASEMENT and over 1,500 sq. ft. of total living space. Step inside this bright, open concept layout combining kitchen, dinning and cozy living room with gas fireplace. Step outside from the dinning room to your deck overlooking your very own backyard with privacy. Upstairs, discover a generous primary bedroom with double him & her closet and private ensuite. The secondary bedroom is huge and shares a full bath. The fully finished basement includes another bedroom, full bath, ample storage, and an office/den. Brand new carpet upstairs and a fresh paint throughout. Nearby trails/bike paths and Terwillegar Rec Centre. Easy access to public transportation, restaurants, parks/playground, top end schools (within designated catchment), shopping, Freson Bros, and both Whitemud Drive & Anthony Henday. A Gem!!! (id:1945)










