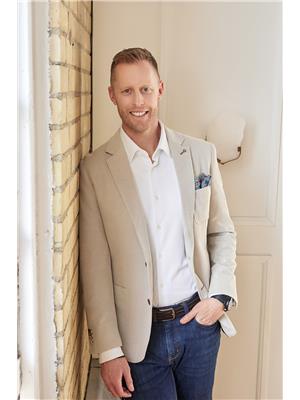44 Oren Boulevard, Barrie
- Bedrooms: 4
- Bathrooms: 2
- Type: Residential
- Added: 30 days ago
- Updated: 21 days ago
- Last Checked: 9 hours ago
Charming Detached Back-Split Home on on a bright 60x110 corner lot adorned with mature trees and perennial gardens, this delightful detached back-split home is the perfect canvas for a new family. Step into the inviting exposed brick sunroom, which leads to a spacious foyer and a west-facing living room, bathed in natural light. The large eat-in kitchen is designed for both family meals and entertaining, , with easy access to the side patio and partially fenced yard ideal for barbecues and outdoor relaxation. Upstairs, the upper-level foyer connects to a full bathroom and three cozy bedrooms, each welcoming the morning sun through east-facing windows. The lower level offers a versatile living room and an additional bedroom, perfect for an in-law suite or potential rental income. This home blends comfort and functionality in a serene setting, waiting for you to create lasting memories. Don't miss the opportunity to make it yours!
powered by

Property DetailsKey information about 44 Oren Boulevard
- Cooling: Central air conditioning
- Heating: Forced air, Natural gas
- Stories: 1
- Structure Type: House
- Exterior Features: Aluminum siding, Brick Facing
- Architectural Style: Bungalow
Interior FeaturesDiscover the interior design and amenities
- Basement: Apartment in basement, N/A
- Bedrooms Total: 4
Exterior & Lot FeaturesLearn about the exterior and lot specifics of 44 Oren Boulevard
- Water Source: Municipal water
- Parking Total: 3
- Parking Features: Attached Garage
- Lot Size Dimensions: 60 x 110 FT
Location & CommunityUnderstand the neighborhood and community
- Directions: Bayfield Street/Cundles Rd W
- Common Interest: Freehold
Utilities & SystemsReview utilities and system installations
- Sewer: Sanitary sewer
Tax & Legal InformationGet tax and legal details applicable to 44 Oren Boulevard
- Tax Annual Amount: 4006.12
Room Dimensions

This listing content provided by REALTOR.ca
has
been licensed by REALTOR®
members of The Canadian Real Estate Association
members of The Canadian Real Estate Association
Nearby Listings Stat
Active listings
102
Min Price
$2,575
Max Price
$2,200,000
Avg Price
$761,606
Days on Market
52 days
Sold listings
43
Min Sold Price
$449,950
Max Sold Price
$889,000
Avg Sold Price
$662,716
Days until Sold
43 days
Nearby Places
Additional Information about 44 Oren Boulevard










































