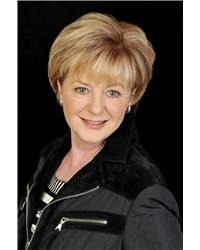4343 Innes Road, Ottawa
- Bedrooms: 3
- Bathrooms: 3
- Type: Residential
- Added: 6 days ago
- Updated: 6 days ago
- Last Checked: 12 hours ago
Welcome to this well-maintained 3 bed, 2.5 bath split level home in the heart of Orleans. Owned by one owner, it's entire life you will be amazed when you walk in. Cathedral ceilings, a large foyer with tile flooring greet you as you make your way into the living room where you have enormous bay windows which not only block out the sound of Innes Rd but light up the space and allow the light to flow through into the dining room. The kitchen has a warm feel to it with newer appliances. The master bedroom is spacious with your very own 3 piece ensuite bathroom. The bedrooms are great for that family that is expanding. You will be able to entertain guests or even have your very own rec room for pool, movie nights or just relaxing with family. An extra room across from the rec room, you can have a home office or den with potential for a workshop down into the basement level. Roof 2017, furnace 2015, newer windows. Come see this house today! (id:1945)
Show
More Details and Features
Property DetailsKey information about 4343 Innes Road
- Cooling: Central air conditioning
- Heating: Forced air, Oil
- Stories: 1
- Year Built: 1976
- Structure Type: House
- Exterior Features: Brick, Wood siding
- Architectural Style: Raised ranch
Interior FeaturesDiscover the interior design and amenities
- Basement: Finished, Full
- Flooring: Tile, Hardwood, Wall-to-wall carpet, Mixed Flooring
- Appliances: Washer, Refrigerator, Dishwasher, Stove, Dryer, Hood Fan
- Bedrooms Total: 3
- Bathrooms Partial: 1
Exterior & Lot FeaturesLearn about the exterior and lot specifics of 4343 Innes Road
- Lot Features: Automatic Garage Door Opener
- Water Source: Municipal water
- Parking Total: 6
- Parking Features: Attached Garage, Inside Entry, Surfaced
- Road Surface Type: Paved road
- Building Features: Laundry - In Suite
- Lot Size Dimensions: 75 ft X 200 ft
Location & CommunityUnderstand the neighborhood and community
- Common Interest: Freehold
- Community Features: Family Oriented
Business & Leasing InformationCheck business and leasing options available at 4343 Innes Road
- Total Actual Rent: 3600
- Lease Amount Frequency: Monthly
Utilities & SystemsReview utilities and system installations
- Sewer: Municipal sewage system
Tax & Legal InformationGet tax and legal details applicable to 4343 Innes Road
- Parcel Number: 145200222
- Zoning Description: Residential
Room Dimensions

This listing content provided by REALTOR.ca
has
been licensed by REALTOR®
members of The Canadian Real Estate Association
members of The Canadian Real Estate Association
Nearby Listings Stat
Active listings
15
Min Price
$2,300
Max Price
$3,800
Avg Price
$2,943
Days on Market
13 days
Sold listings
8
Min Sold Price
$2,650
Max Sold Price
$2,900
Avg Sold Price
$2,775
Days until Sold
25 days
Additional Information about 4343 Innes Road








































