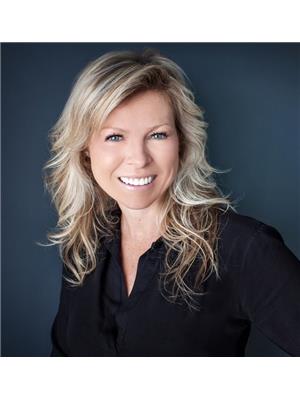8 Dove Crescent, Barrie
- Bedrooms: 5
- Bathrooms: 4
- Living area: 2863 square feet
- Type: Residential
- Added: 13 days ago
- Updated: 4 days ago
- Last Checked: 20 hours ago
Exceptional 4,350 Sq/Ft Gregor-Built Home On A Premium 54ftx135ft Lot w/Private Backyard, Mature Trees & Lush Gardens. Newly Constructed 400 Sq/Ft Cedar Deck w/Aluminum Railings & New Hot Tub. Custom Kas-Designed Kitchen Boasting Quartz C/t, High-End S/S Frigidaire Appliances, Gas Range, Built-In Speed Oven/Microwave, Butler Style Walk-In Pantry, Beverage Fridge, Coffee Bar, In-Cabinet Lighting & Heated Floors. Throughout The Home You'll Find Bamboo Hardwood Flooring, Shiplap Accents & California Shutters. 4 Spacious Bedrooms & Fully Renovated Washrooms w/ Granite C/t & More Heated Floors. Expansive Primary Bedroom Is A Luxurious Retreat w/Gas F/p, Sep Living Area & Custom W/I Closets. Layout Provides 2 Stairwells & Fully Separate Entrance Leads To In-Law Suite w/Own Kitchen, Living Room & Bedroom. Additional Amenities In The Home Include CVAC System, Motion-Activated Closet Lights, Built-In Closets. Short Walk To Snowshoe Park & Easy Access to Hwy 400, Park Place, Downtown, Lake, Golf Courses & Many More!Further Upgrades Include Newer Roof & Furnace. Triple Pane Windows (2016) New Asphalt (2017) R50 Insulation. Smart Switches & Thermostat. Wifi Grg Door Openers. Wifi enabled Solar Velux Automatic SkyLight. Full List Of Upgrades Attached. (id:1945)
powered by

Property Details
- Cooling: Central air conditioning
- Heating: Forced air, Natural gas
- Stories: 2
- Structure Type: House
- Exterior Features: Brick
- Foundation Details: Unknown
- Architectural Style: 2 Level
Interior Features
- Basement: Finished, Full
- Appliances: Washer, Refrigerator, Central Vacuum, Dishwasher, Stove, Dryer, Hood Fan
- Living Area: 2863
- Bedrooms Total: 5
- Bathrooms Partial: 1
- Above Grade Finished Area: 2863
- Above Grade Finished Area Units: square feet
- Above Grade Finished Area Source: Listing Brokerage
Exterior & Lot Features
- Lot Features: Conservation/green belt
- Water Source: Municipal water
- Parking Total: 6
- Parking Features: Attached Garage
Location & Community
- Directions: Snowshoe & Ardagh
- Common Interest: Freehold
- Subdivision Name: BA07 - Ardagh
- Community Features: School Bus
Utilities & Systems
- Sewer: Municipal sewage system
Tax & Legal Information
- Tax Annual Amount: 7213.71
- Zoning Description: R2
Room Dimensions
This listing content provided by REALTOR.ca has
been licensed by REALTOR®
members of The Canadian Real Estate Association
members of The Canadian Real Estate Association

















