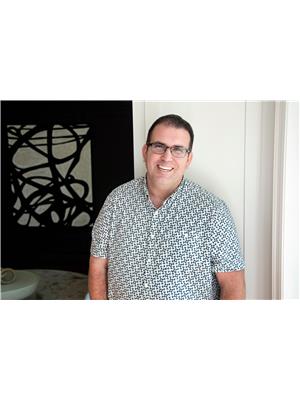8 Joymar Drive, Mississauga
- Bedrooms: 5
- Bathrooms: 2
- Type: Residential
- Added: 8 days ago
- Updated: 5 days ago
- Last Checked: 10 hours ago
Location, location, location !! Joymar Drive is one of the most desiredstreets in all of Streetsville due to the oversized lots and many recentlarge rebuilds! This is a dream lot...large and flat!! Rebuild your dreamhouse! This bungalow has 2 kitchens, 3 bedrooms upstairs and 2 downstairs with a separate entrancel Bright sunroom addition. Walk to top ranked Vista Heights School, Streetsville Go Station, village shops,restaurants, pubs and amenities! So many possibilities with this home! 6 car parking! Detached garage and a large nice looking shed that can be used for multiple purposes. lt was used as a home office in the past.Don't let this opportunity pass you by, act quickly on this one! Tenant living on the main level and basement is vacant. Perfect flat building lot! (id:1945)
powered by

Property Details
- Cooling: Central air conditioning
- Heating: Forced air, Natural gas
- Stories: 1
- Structure Type: House
- Exterior Features: Brick
- Foundation Details: Block
- Architectural Style: Bungalow
Interior Features
- Basement: Finished, Separate entrance, N/A
- Flooring: Laminate, Ceramic
- Appliances: Window Coverings
- Bedrooms Total: 5
Exterior & Lot Features
- Water Source: Municipal water
- Parking Total: 6
- Parking Features: Detached Garage
- Lot Size Dimensions: 65 x 132.24 FT
Location & Community
- Directions: Joymar / Britannia
- Common Interest: Freehold
Utilities & Systems
- Sewer: Sanitary sewer
Tax & Legal Information
- Tax Annual Amount: 5907
Room Dimensions

This listing content provided by REALTOR.ca has
been licensed by REALTOR®
members of The Canadian Real Estate Association
members of The Canadian Real Estate Association














