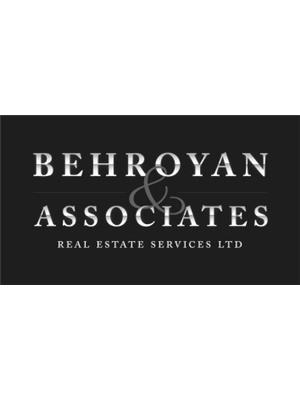2579 Hyannis Point, North Vancouver
- Bedrooms: 4
- Bathrooms: 6
- Living area: 5175 square feet
- Type: Residential
- Added: 28 days ago
- Updated: 26 days ago
- Last Checked: 13 minutes ago
This exceptional 4-bed, 6-bath home spanning 5175 sqft is a true masterpiece. The main floor boasts a spacious kitchen and dining area equipped with a S/S Dacor gas range, dual dishwashers, 3 refrigerators, full standup freezer, and W/I pantry that opens to the large family room. The upper level showcases a luxurious primary bedroom with an exquisite ensuite, private balcony, and a dream walk-in closet with changing area. The lower level is ideal for entertaining featuring a billiards and bar area, theater room, wine room, and two additional bedrooms each with its own ensuite. Step outside to an extraordinary outdoor kitchen and BBQ, fireplace, hot tub, and Eclipse doors that merge indoor and outdoor living. With serene greenspace as a backdrop, this home ensures ultimate privacy. (id:1945)
powered by

Property DetailsKey information about 2579 Hyannis Point
- Cooling: Air Conditioned
- Heating: Radiant heat
- Year Built: 2009
- Structure Type: House
- Architectural Style: 2 Level
- Bedrooms: 4
- Bathrooms: 6
- Square Footage: 5175
Interior FeaturesDiscover the interior design and amenities
- Basement: Finished, Unknown, Unknown
- Appliances: All, Hot Tub
- Living Area: 5175
- Bedrooms Total: 4
- Fireplaces Total: 3
- Kitchen: Appliances: S/S Dacor gas range, Dual dishwashers, 3 refrigerators, Full standup freezer, Pantry: Walk-In pantry, Dining Area: Spacious
- Family Room: Large
- Primary Bedroom: Ensuite: Luxurious, Balcony: Private balcony, Walk-in Closet: Dream walk-in closet with changing area
- Lower Level Features: Billiards Area: Yes, Bar Area: Yes, Theater Room: Yes, Wine Room: Yes, Additional Bedrooms: Count: 2, Ensuite: Each with its own ensuite
Exterior & Lot FeaturesLearn about the exterior and lot specifics of 2579 Hyannis Point
- View: View
- Lot Features: Cul-de-sac
- Lot Size Units: square feet
- Parking Total: 6
- Parking Features: Garage
- Lot Size Dimensions: 8160
- Outdoor Kitchen: Yes
- BBQ: Yes
- Fireplace: Yes
- Hot Tub: Yes
- Eclipse Doors: Yes
- Greenspace: Serene greenspace as a backdrop
- Privacy: Ultimate privacy
Location & CommunityUnderstand the neighborhood and community
- Common Interest: Freehold
Tax & Legal InformationGet tax and legal details applicable to 2579 Hyannis Point
- Tax Year: 2024
- Parcel Number: 004-813-529
- Tax Annual Amount: 13019.25

This listing content provided by REALTOR.ca
has
been licensed by REALTOR®
members of The Canadian Real Estate Association
members of The Canadian Real Estate Association
Nearby Listings Stat
Active listings
2
Min Price
$3,289,000
Max Price
$3,798,000
Avg Price
$3,543,500
Days on Market
47 days
Sold listings
0
Min Sold Price
$0
Max Sold Price
$0
Avg Sold Price
$0
Days until Sold
days
Nearby Places
Additional Information about 2579 Hyannis Point


















































