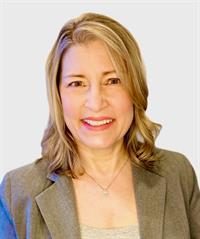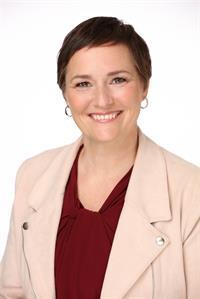2118 Jahn Pl, Sidney
- Bedrooms: 4
- Bathrooms: 4
- Living area: 3215 square feet
- Type: Residential
Source: Public Records
Note: This property is not currently for sale or for rent on Ovlix.
We have found 6 Houses that closely match the specifications of the property located at 2118 Jahn Pl with distances ranging from 2 to 10 kilometers away. The prices for these similar properties vary between 915,000 and 1,475,000.
Nearby Places
Name
Type
Address
Distance
Thrifty Foods Grocery Store
Grocery or supermarket
9810 Seventh St
0.5 km
Fish on Fifth
Restaurant
9812 Fifth St
0.8 km
Dish Cookhouse
Restaurant
2031 Malaview Ave W
0.8 km
Sidney Historical Museum
Museum
2423 Beacon Ave
0.9 km
Mary's Bleue Moon Cafe
Restaurant
9535 Canora Rd
1.1 km
Haro's Restaurant & Bar
Restaurant
9805 Seaport Pl
1.2 km
Shaw Ocean Discovery Centre
Aquarium
9811 Seaport Pl
1.2 km
British Columbia Aviation Museum
Museum
1910 Norseman Rd
1.3 km
Victoria International Airport
Airport
1640 Electra Blvd
1.3 km
Spitfire Grill Restaurant & Catering
Restaurant
9681 Willingdon Rd
2.1 km
The Roost Farm Centre
Bakery
9100 E Saanich Rd
2.4 km
Glen Meadows Golf & Country Club
Cafe
1050 McTavish Rd
3.7 km
Property Details
- Cooling: Air Conditioned
- Heating: Heat Pump
- Year Built: 1988
- Structure Type: House
Interior Features
- Living Area: 3215
- Bedrooms Total: 4
- Fireplaces Total: 1
- Above Grade Finished Area: 2613
- Above Grade Finished Area Units: square feet
Exterior & Lot Features
- Lot Features: Central location, Southern exposure, Other
- Lot Size Units: square feet
- Parking Total: 5
- Lot Size Dimensions: 6526
Location & Community
- Common Interest: Freehold
Tax & Legal Information
- Tax Lot: 1
- Zoning: Residential
- Parcel Number: 008-214-468
- Tax Annual Amount: 3825.23
Additional Features
- Photos Count: 38
- Map Coordinate Verified YN: true
OPEN HOUSE: SAT 2-4 PM... Enjoy the ease of single-story living in this welcoming, 3-Bed + Den, 3-Bath, 1927-sqft. rancher. Set on a quiet, no-through road, with tailored gardens and mature landscaping, the home offers a serene setting. An open floorplan, oversized windows, and multiple skylights create a light, bright and airy feel. Extensively renovated, the home features fresh updates from design to functionality. From the crisp, white kitchen with quartz countertops and stainless steel appliances, to the tri-zone heat pump and hot water on demand, the home blends comfort and style. Enjoy hardwood floors, a lux primary suite with a walk-in closet, wet room, and rain shower, as well as an additional, second-story, 686-sqft. suite. With the same light and airy feel as the home, the 1-Bed, 1-Bath, suite offers 11-ft. vaulted ceilings, garden views, and its own private entrance. Set in Sidney’s North West quadrant, live close to schools, parks, trails, and beaches, and just minutes from downtown Sidney. (id:1945)
Demographic Information
Neighbourhood Education
| Master's degree | 15 |
| Bachelor's degree | 25 |
| University / Below bachelor level | 10 |
| Certificate of Qualification | 15 |
| College | 25 |
| University degree at bachelor level or above | 40 |
Neighbourhood Marital Status Stat
| Married | 105 |
| Widowed | 20 |
| Divorced | 20 |
| Separated | 5 |
| Never married | 65 |
| Living common law | 30 |
| Married or living common law | 140 |
| Not married and not living common law | 105 |
Neighbourhood Construction Date
| 1961 to 1980 | 60 |
| 1981 to 1990 | 40 |











