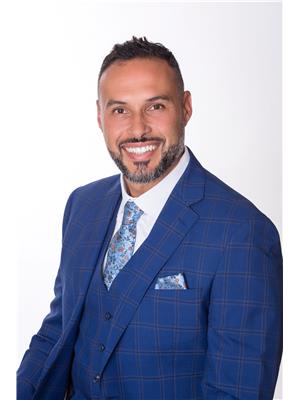430 Hounslow Avenue, Toronto Willowdale West
- Bedrooms: 4
- Bathrooms: 5
- Type: Residential
Source: Public Records
Note: This property is not currently for sale or for rent on Ovlix.
We have found 6 Houses that closely match the specifications of the property located at 430 Hounslow Avenue with distances ranging from 2 to 10 kilometers away. The prices for these similar properties vary between 1,749,000 and 3,499,900.
Nearby Listings Stat
Active listings
0
Min Price
$0
Max Price
$0
Avg Price
$0
Days on Market
days
Sold listings
1
Min Sold Price
$2,860,000
Max Sold Price
$2,860,000
Avg Sold Price
$2,860,000
Days until Sold
57 days
Property Details
- Cooling: Central air conditioning
- Heating: Forced air, Natural gas
- Stories: 2
- Structure Type: House
- Exterior Features: Brick
- Foundation Details: Concrete
Interior Features
- Basement: Finished, Separate entrance, N/A
- Flooring: Hardwood
- Appliances: Central Vacuum
- Bedrooms Total: 4
- Bathrooms Partial: 1
Exterior & Lot Features
- Lot Features: Level lot
- Water Source: Municipal water
- Parking Total: 6
- Parking Features: Attached Garage
- Lot Size Dimensions: 66 x 131 FT ; Premium 66' Wide Lot
Location & Community
- Directions: Finch / Senlac
- Common Interest: Freehold
- Community Features: Community Centre
Utilities & Systems
- Sewer: Sanitary sewer
Tax & Legal Information
- Tax Annual Amount: 10715.03
Welcome to your forever home! This beautifully designed and well-maintained family residence sits on a spacious 66' lot, offering the perfect blend of comfort, convenience, and value. With large, sunlit rooms and vaulted ceilings, this home exudes a sense of openness and warmth. Hardwood floors run throughout, including in all bedrooms, showcasing quality craftsmanship. The brilliant floor plan includes a main floor office and a cozy family room, perfect for modern family living. The convenient laundry room provides direct access to the garage, making it easy to manage daily comings and goings.Step outside to enjoy private patios surrounded by meticulously maintained gardens, offering a serene retreat right in your backyard. The oversized, insulated garage features a loft for additional storage and provides access to both the backyard and the basement.Unique Selling Points:Two Versatile Basements: This property offers not one but two fully finished basements. One is ideal for personal use, offering endless possibilities such as a home office, gym, or entertainment space. The second basement is newly renovated and perfect for rental income, featuring three spacious bedrooms, a bright living room, and fresh updates, including new paint, flooring, and modern tiles.Investment Potential: The newly renovated rental basement is move-in ready for tenants, providing a fantastic opportunity to offset your mortgage. This home is truly an investment in your family's future.With all these features combined, this property represents exceptional value in the market. Dont miss the opportunity to make this your dream home!








