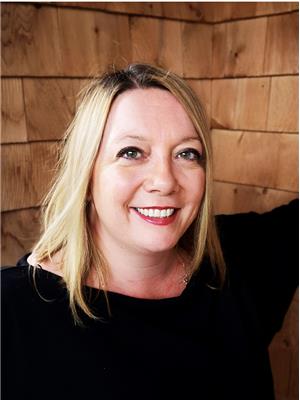19646 Route 2, Hunter River
- Bedrooms: 3
- Bathrooms: 2
- Type: Residential
- Added: 108 days ago
- Updated: 20 days ago
- Last Checked: 14 hours ago
A rare find! Imagine the home that you've been dreaming of overlooking the beautiful town of Hunter River only 20 minutes from the capital city of Charlottetown. This one-of-a-kind property offers a modern mini home with 3 bedrooms and 2 full 4-piece baths. The master suite has an ensuite bath and walk-in closet. Functional floor plan with the 2 other bedrooms and second bath at the opposite end. The spacious kitchen offers wood cupboards, an island and stainless-steel appliances for the chef in the family, the living room offers ample space to relax at home or mingle with your guests. Insulated skirting has been installed and the wraparound and back decks have newer stairs and railings. The interior has been freshly painted throughout. Two picnic tables at the back of the home provide enough seating for you and all your guests at summer barbecues and get-togethers. The entire 9.47-acre lot is fully fenced with gates, wooden fences at the front and wire at the back all set up and ready for an electric fence, which is a significant expense you won't have to incur, and the land is cleared and ready for your crops. The large barn has a metal roof, power and water and plenty of space for your animals, equipment and feed. You will also find a shed for extra storage. Bell 3 camera alarm system included, fully monitored 24 hours, all door and window contacts, can be accessed remotely. 2 motion sensors and smoke detectors. Contact listing agent for further details. Sitting at the top of the hill in Hunter River, there are spectacular picturesque views of Hunter River and the rolling hills in the distance. In the fall when the leaves are changing the landscape is breathtaking and the sunsets are absolutely amazing from the home?s vantage point. Relax on the newer expansive deck, watch the world go by and enjoy the sunsets every night! This property presents a truly unique opportunity in a stunningly scenic location. (id:1945)
powered by

Property DetailsKey information about 19646 Route 2
Interior FeaturesDiscover the interior design and amenities
Exterior & Lot FeaturesLearn about the exterior and lot specifics of 19646 Route 2
Location & CommunityUnderstand the neighborhood and community
Utilities & SystemsReview utilities and system installations
Tax & Legal InformationGet tax and legal details applicable to 19646 Route 2
Room Dimensions

This listing content provided by REALTOR.ca
has
been licensed by REALTOR®
members of The Canadian Real Estate Association
members of The Canadian Real Estate Association
Nearby Listings Stat
Active listings
3
Min Price
$469,000
Max Price
$559,900
Avg Price
$499,300
Days on Market
124 days
Sold listings
0
Min Sold Price
$0
Max Sold Price
$0
Avg Sold Price
$0
Days until Sold
days
Nearby Places
Additional Information about 19646 Route 2
















