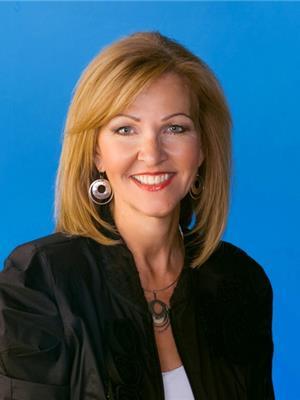17907 94 St Nw, Edmonton
- Bedrooms: 4
- Bathrooms: 3
- Living area: 117.49 square meters
- Type: Residential
- Added: 11 days ago
- Updated: 10 days ago
- Last Checked: 1 hours ago
PRICED TO SELL! Solid price for a home with solid bones and unlimited potential. This 1264sqft, 4 level split in Lago Lindo offers 4 bedrooms, 3 bathrooms, and a double attached garage. Pride of ownership is notable by the original owner's meticulous maintenance of the home. Growing families will appreciate the THREE FAMILY ROOMS that offers space for everyone. Enter and appreciate the VAULTED ceilings well-lit by natural sunlight across it's expansive main floor plan. The traditional kitchen features oak cabinets and plenty of counter space. Upstairs, you'll find 3 spacious bedrooms with sizes that's hard to find in newer homes. Completing this floor is a 4pc main bathroom and a 3pc ensuite attached to massive primary room. The lower level offers a bright family room framed by a beautiful brick mantle fireplace and built-in shelves. A 4th bedroom and 4pc bath w/ jacuzzi tub complete this floor. The basement offers another finished family room that could be converted to a 5th bedroom! Newer roof 2019. (id:1945)
powered by

Property Details
- Heating: Forced air
- Year Built: 1988
- Structure Type: House
Interior Features
- Basement: Finished, Full
- Appliances: Washer, Refrigerator, Central Vacuum, Stove, Dryer, Hood Fan
- Living Area: 117.49
- Bedrooms Total: 4
- Fireplaces Total: 1
- Fireplace Features: Wood, Unknown
Exterior & Lot Features
- Lot Features: Flat site, Level
- Lot Size Units: square meters
- Parking Features: Attached Garage
- Lot Size Dimensions: 494.68
Location & Community
- Common Interest: Freehold
Tax & Legal Information
- Parcel Number: 4020038
Room Dimensions

This listing content provided by REALTOR.ca has
been licensed by REALTOR®
members of The Canadian Real Estate Association
members of The Canadian Real Estate Association

















