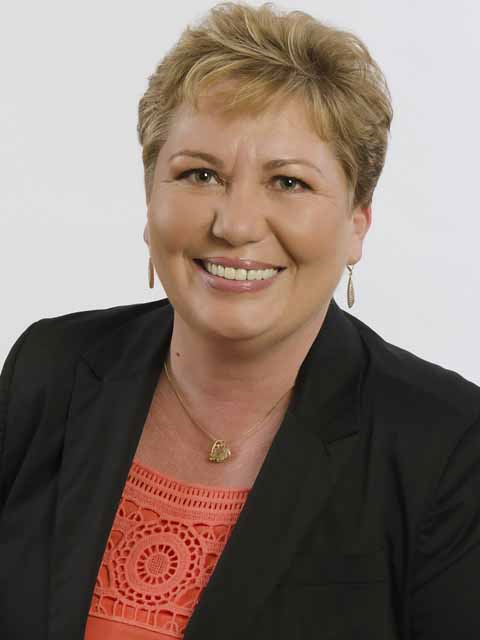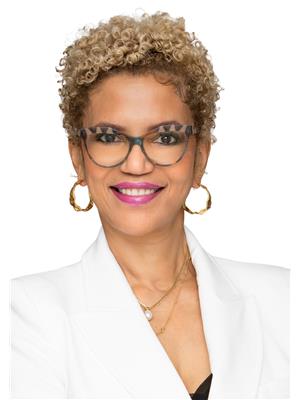12 6679 Shelter Bay Road, Mississauga
- Bedrooms: 3
- Bathrooms: 3
- Type: Townhouse
- Added: 21 days ago
- Updated: 1 days ago
- Last Checked: 6 hours ago
Bright , Clean , Spotless Modern Open Concept Townhome , Fully Renovated With Designer Flair ,& Neutral Colours Palette. One Of The Most Desirable Location, Family Friendly Complex With Private Backyard! Open Concept Living/Dining Room , Modern Kitcken With Granite Countertop and Backsplash,, SS Appliances, Large Breakfast Area with Cozy Fire Place, Newer Patio Door, Stunning Curved Solid Wood Staircases And Custom Colours Finished Wood Floors. All Bathrooms Are Gorgeously Renovated And No Broadloom Throughout This Home.Great SIze Rec /Office Room With R/I Water Connection Have Also Rental Potential and Access To A Well Partition Laundry Room. A Must-See Home!
powered by

Property Details
- Cooling: Central air conditioning
- Heating: Forced air, Natural gas
- Stories: 2
- Structure Type: Row / Townhouse
- Exterior Features: Stucco
Interior Features
- Basement: Finished, N/A
- Flooring: Ceramic, Porcelain Tile
- Appliances: Refrigerator, Dishwasher, Stove, Microwave, Blinds, Water Heater
- Bedrooms Total: 3
- Bathrooms Partial: 2
Exterior & Lot Features
- Parking Total: 2
- Pool Features: Outdoor pool
- Parking Features: Garage
- Building Features: Visitor Parking
Location & Community
- Directions: Glen Erin/Shelter Bay
- Common Interest: Condo/Strata
- Community Features: Community Centre, Pet Restrictions
Property Management & Association
- Association Fee: 527.59
- Association Name: NADLAN-HARRIS PROPERTY MANGEMENT
- Association Fee Includes: Common Area Maintenance, Water, Insurance
Tax & Legal Information
- Tax Annual Amount: 3417.4
Room Dimensions

This listing content provided by REALTOR.ca has
been licensed by REALTOR®
members of The Canadian Real Estate Association
members of The Canadian Real Estate Association















