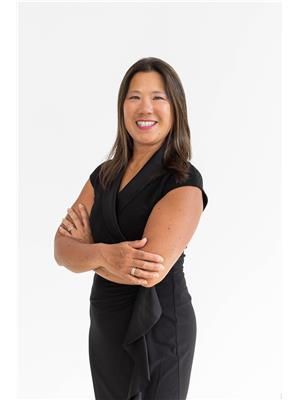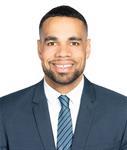805 Carling Avenue, Ottawa
- Bedrooms: 2
- Bathrooms: 1
- Type: Apartment
- Added: 39 days ago
- Updated: 39 days ago
- Last Checked: 38 days ago
Discover luxury and convenience in this stunning 2-bedroom condo with breathtaking views. This beautifully designed condo features a spacious, stylish bathroom and 9-foot ceilings, adding a touch of elegance to every room. Enjoy summer days kayaking or soaking in the tranquility of the water at Dow's Lake. Located just steps from vibrant Little Italy, you’ll have access to Ottawa's finest restaurants and lively culture, while being a short drive from downtown. Both bedrooms share access to a balcony, perfect for unwinding and taking in the view. The condo also includes 1 underground parking spot and a storage locker for added convenience. With its unbeatable location near the Ottawa Hospital and easy access to everything the city offers, this condo is the ideal blend of comfort, style, and practicality. Don’t miss your chance to call this exceptional property your new home! (id:1945)
powered by

Property Details
- Cooling: Central air conditioning
- Heating: Forced air, Natural gas
- Stories: 1
- Year Built: 2021
- Structure Type: Apartment
- Exterior Features: Concrete
- Foundation Details: None
Interior Features
- Basement: None, Not Applicable
- Flooring: Tile, Hardwood
- Appliances: Washer, Refrigerator, Dishwasher, Stove, Dryer, Microwave Range Hood Combo
- Bedrooms Total: 2
Exterior & Lot Features
- Lot Features: Elevator, Balcony
- Water Source: Municipal water
- Parking Total: 1
- Pool Features: Indoor pool
- Parking Features: Underground, Visitor Parking
- Building Features: Exercise Centre, Laundry - In Suite
Location & Community
- Common Interest: Condo/Strata
- Community Features: Recreational Facilities, Pets Allowed With Restrictions
Property Management & Association
- Association Fee: 585
- Association Name: Sentinel Managment - 613-736-7807
- Association Fee Includes: Property Management, Waste Removal, Heat, Water, Other, See Remarks, Condominium Amenities, Recreation Facilities, Reserve Fund Contributions
Utilities & Systems
- Sewer: Municipal sewage system
Tax & Legal Information
- Tax Year: 2024
- Parcel Number: 160870166
- Tax Annual Amount: 4532
- Zoning Description: Residential
Additional Features
- Security Features: Security
Room Dimensions
This listing content provided by REALTOR.ca has
been licensed by REALTOR®
members of The Canadian Real Estate Association
members of The Canadian Real Estate Association


















