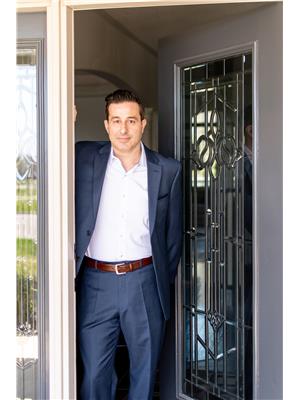196 Millburn Drive, Clarington Bowmanville
- Bedrooms: 5
- Bathrooms: 4
- Type: Residential
- Added: 51 days ago
- Updated: 3 days ago
- Last Checked: 5 hours ago
Legal Basement Apartment! Income Property! Location! Location! This stunning 4+1 bedroom home is not to be missed fully finished top to bottom complete with a gorgeous fully legal 1 bedroom walk-out basement apartment - this is the ideal opportunity to get into the market and rent out your basement for additional income to help pay the mortgage. Beautiful open concept home with hardwood floors, pot lighting, stunning family-sized kitchen with granite counters and hi-end stainless appliances with breakfast area that overlook the gorgeous inground pool, lovely family room area with pot lights and gas fireplace, double garage with indoor access and main floor laundry, beautiful and fully landscaped yard complete with inground pool and surrounded by full interlock patios and deck. Large 50-foot lot, California shutters, 4 large bedrooms on the upper level all with hardwood flooring and multiple walk-in closets, custom wainscotting throughout, opulent primary bedroom with luxury 5 piece ensuite bath with rain head shower and large soaker tub and walk-in closet. Fully finished walk-out basement apartment with full kitchen, bathroom, bedroom, separate laundry, large storage/den area and above-grade family room - fully legal and Town approved - this is a must-see home! Excellent family location of Bowmanville only minutes to the 401, schools, parks and shopping. Extra large 4 car driveway with no sidewalk - a beautiful home inside and out! Enjoy the entire summer in the gorgeous inground pool! This is a 10+ move in ready home.
powered by

Property Details
- Cooling: Central air conditioning
- Heating: Forced air, Natural gas
- Stories: 2
- Structure Type: House
- Exterior Features: Brick, Vinyl siding
- Foundation Details: Concrete
Interior Features
- Basement: Finished, Apartment in basement, Walk out, N/A
- Flooring: Hardwood, Laminate, Ceramic
- Appliances: Garage door opener remote(s)
- Bedrooms Total: 5
- Fireplaces Total: 1
- Bathrooms Partial: 1
Exterior & Lot Features
- Water Source: Municipal water
- Parking Total: 6
- Pool Features: Inground pool
- Parking Features: Attached Garage
- Building Features: Fireplace(s)
- Lot Size Dimensions: 50.2 x 105 FT
Location & Community
- Directions: Baseline/Green
- Common Interest: Freehold
- Community Features: School Bus, Community Centre
Utilities & Systems
- Sewer: Sanitary sewer
- Utilities: Sewer, Cable
Tax & Legal Information
- Tax Annual Amount: 6328
- Zoning Description: Legal Additional Dwelling Unit
Room Dimensions
This listing content provided by REALTOR.ca has
been licensed by REALTOR®
members of The Canadian Real Estate Association
members of The Canadian Real Estate Association














