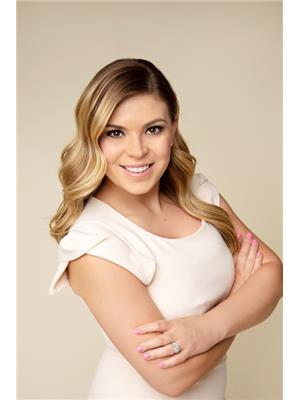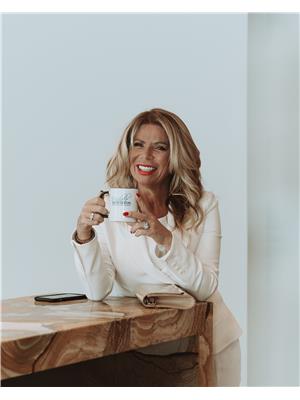20161 Bathurst Street, East Gwillimbury Holland Landing
- Bedrooms: 6
- Bathrooms: 4
- Type: Residential
Source: Public Records
Note: This property is not currently for sale or for rent on Ovlix.
We have found 6 Houses that closely match the specifications of the property located at 20161 Bathurst Street with distances ranging from 2 to 10 kilometers away. The prices for these similar properties vary between 1,550,000 and 2,899,000.
Nearby Listings Stat
Active listings
0
Min Price
$0
Max Price
$0
Avg Price
$0
Days on Market
days
Sold listings
0
Min Sold Price
$0
Max Sold Price
$0
Avg Sold Price
$0
Days until Sold
days
Property Details
- Cooling: Central air conditioning
- Heating: Forced air, Natural gas
- Stories: 1
- Structure Type: House
- Exterior Features: Brick
- Foundation Details: Block
- Architectural Style: Raised bungalow
Interior Features
- Basement: Finished, Apartment in basement, Walk out, N/A
- Flooring: Carpeted, Ceramic, Vinyl
- Appliances: Refrigerator, Water softener, Stove, Range, Window Coverings, Garage door opener remote(s)
- Bedrooms Total: 6
- Bathrooms Partial: 1
Exterior & Lot Features
- Lot Features: Wooded area, Backs on greenbelt, Conservation/green belt, Wheelchair access, Paved yard, Carpet Free, In-Law Suite
- Parking Total: 11
- Parking Features: Attached Garage
- Lot Size Dimensions: 183.93 x 825.38 FT ; 600.49 FT X 80.04 FT X 227.30 FT X 184FT
Location & Community
- Directions: Bathurst St & Hwy 11/Queensville Side Rd
- Common Interest: Freehold
- Community Features: School Bus
Utilities & Systems
- Sewer: Septic System
- Utilities: Cable
Tax & Legal Information
- Tax Annual Amount: 5640.13
4.56 Acre Property Nestled In The Heart Of Holland Landing Offers Ranch Style Bungalow With Oversized 2 Car Garage That Fits Up To 4 Cars. Legal Finished Walk-Out Basement Offers Spacious Kitchen & Living Room With Gar Fireplace, 3 Bedrooms & 3pc Bathroom With Rough-In For Second Laundry. Lots Of Storage Areas & Insulated Cold Room. Main Level Offers Living Room With Gas Fireplace w/Remote Control, Formal Dining Room, Large Kitchen & Breakfast Area With Walk-Out To Deck. Primary Bedroom Offer Walk-In Closet & 3pc Bathroom With Jet Tub. 3 Bathrooms On The Main Level. Main Floor Laundry. Access To The Garage From The Main Level. Huge Barn. The Property Is Backing Onto The Green Area.










