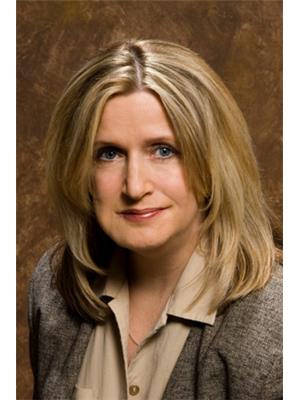27 10172 118 St Nw, Edmonton
- Bedrooms: 2
- Bathrooms: 2
- Living area: 150 square meters
- Type: Apartment
- Added: 144 days ago
- Updated: 47 days ago
- Last Checked: 7 hours ago
Big AND Beautiful thats this 1600 sq ft, 2 bed, 2 bath condo! This large, renovated home gives you flexible room options for the LIVING SPACE of your dreams. The family room can be a library or guest suite, the second bedroom could be an exercise room or an OFFICEso many possibilities! The kitchen has solid maple cabinets, concrete counters and a movable SIT UP ISLAND with a stainless surface that matches the backsplash and appliances. An OPEN CONCEPT large dining and living room for all your guests to enjoy, as well as a cozy electric FIREPLACE for ambiance. The primary suite has loads of space and a huge 5 piece ensuite. Just off the kitchen is where you find the laundry room and MORE storage. The UNDERGROUND heated parking stall is conveniently located next to the door to the elevator. This is a small, secure, PET FRIENDLY, well run building, in a fabulous, quiet location, close to downtown, shopping, restaurants and even an outdoor pool! So much, for such a good price, come see for yourself! (id:1945)
powered by

Property Details
- Heating: Hot water radiator heat
- Year Built: 1982
- Structure Type: Apartment
Interior Features
- Basement: None
- Appliances: Washer, Refrigerator, Dishwasher, Stove, Dryer, Microwave Range Hood Combo, Window Coverings
- Living Area: 150
- Bedrooms Total: 2
- Fireplaces Total: 1
- Fireplace Features: Electric, Unknown
Exterior & Lot Features
- Parking Features: Underground
Location & Community
- Common Interest: Condo/Strata
- Community Features: Public Swimming Pool
Property Management & Association
- Association Fee: 724
- Association Fee Includes: Common Area Maintenance, Exterior Maintenance, Landscaping, Property Management, Caretaker, Heat, Water, Insurance, Other, See Remarks
Tax & Legal Information
- Parcel Number: 1310721
Room Dimensions

This listing content provided by REALTOR.ca has
been licensed by REALTOR®
members of The Canadian Real Estate Association
members of The Canadian Real Estate Association














