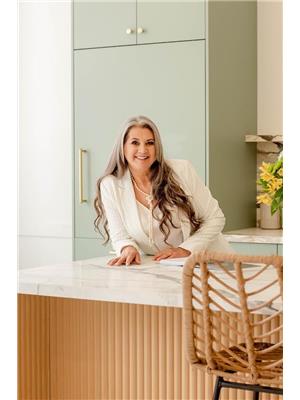28 Inwood Avenue, Toronto Danforth Village East York
- Bedrooms: 3
- Bathrooms: 2
- Type: Residential
- Added: 9 days ago
- Updated: 1 days ago
- Last Checked: 2 hours ago
Welcome to your new hotspot! This stylish 3-bedroom, 2-bathroom retreat is more than just a homeit's your gateway to an exciting urban lifestyle. Located just a hop, skip, and a jump from the vibrant buzz of Danforth Avenue, this property combines modern elegance with unbeatable convenience. Recently revamped, it features a chic new kitchen designed for both culinary creativity and entertaining, along with a dapper new second-floor bathroom that adds a touch of luxury to your daily routine. Plus, a brand-new furnace and hot water tank ensure that your comfort is taken care of year-round.The home also boasts a recently re-built detached garage, providing ample space for storage or parking, and with Donlands Subway Station practically around the corner, commuting is a breeze. Nestled within the sought-after R.H. McGregor school catchment, this home offers not just modern flair but also a location thats hard to beat. Owned by the same family for nearly 30 years, this cherished home is ready to welcome its new owners. Its a place where memories have been made, and now, its prepared to be the backdrop for the next chapterserving its new family with love and comfort for the next 30 years and beyond. Don't miss your chance to make this special property your own!
powered by

Property Details
- Cooling: Central air conditioning
- Heating: Forced air, Natural gas
- Stories: 2
- Structure Type: House
- Exterior Features: Brick, Vinyl siding
- Foundation Details: Concrete
Interior Features
- Basement: Finished, N/A
- Flooring: Carpeted
- Appliances: Washer, Dishwasher, Stove, Range, Oven, Dryer, Microwave
- Bedrooms Total: 3
Exterior & Lot Features
- Water Source: Municipal water
- Parking Total: 1
- Parking Features: Detached Garage
- Lot Size Dimensions: 20 x 90.5 FT
Location & Community
- Directions: Donlands / Danforth
- Common Interest: Freehold
Utilities & Systems
- Sewer: Sanitary sewer
- Utilities: Sewer, Cable
Tax & Legal Information
- Tax Year: 2024
- Tax Annual Amount: 5057.09
Room Dimensions
This listing content provided by REALTOR.ca has
been licensed by REALTOR®
members of The Canadian Real Estate Association
members of The Canadian Real Estate Association















