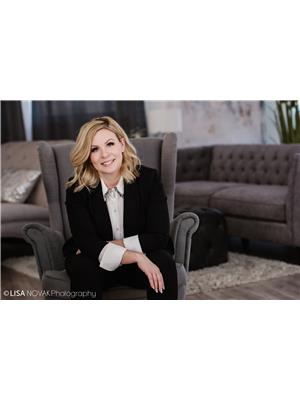5353 12 Highway, Lillooet
- Bedrooms: 2
- Bathrooms: 2
- Living area: 3018 square feet
- Type: Residential
- Added: 66 days ago
- Updated: 15 days ago
- Last Checked: 23 hours ago
LILLOOET! FRASER RIVER FRONT CUSTOM HOME! This Open Concept Design allows for the residence to enjoy the expansive views from this very special Fraser River Front Location- Enter into your Chef Style Kitchen, large Granite Slab for Ctr Island dining w/4 Burner Gas Stove top, Dark Solid Wood Raised Panel Cabinets, SS Fridge and stove. The Living Room offer a Full Wall of South Facing Windows capturing the day and evening sunlight. Both main Floor Bedrooms (2) offer Ensuite Bathrooms. The Master Bedroom ensuite offers a Spa Style Experience w/ Jetted Tub/ Walk In Shower/Steam Room combination. French doors the open up onto to your 54 x 18 Composite Deck complete with Hot Tub. This home was built with state of the art Efficiency in mind-HVAC unit, Forced Air Furnace w/Heat Pump and Reverse Osmosis Water system. Hard Board Siding and Metal Roof. Flooring throughout is Solid Oak Flooring and 12 x 24 Italian porcelain tiles. To many features to include - (id:1945)
powered by

Property DetailsKey information about 5353 12 Highway
- Roof: Steel, Unknown
- Cooling: Central air conditioning
- Heating: Heat Pump, Forced air, In Floor Heating, Electric
- Year Built: 2016
- Structure Type: House
- Exterior Features: Composite Siding
- Architectural Style: Split level entry
Interior FeaturesDiscover the interior design and amenities
- Basement: Full
- Flooring: Hardwood, Ceramic Tile
- Appliances: Refrigerator, Dishwasher, Cooktop, Oven - Built-In, Washer & Dryer
- Living Area: 3018
- Bedrooms Total: 2
- Fireplaces Total: 1
- Bathrooms Partial: 1
- Fireplace Features: Wood, Conventional
Exterior & Lot FeaturesLearn about the exterior and lot specifics of 5353 12 Highway
- Lot Features: Level lot, Private setting, Jacuzzi bath-tub
- Water Source: Well
- Lot Size Units: acres
- Parking Total: 4
- Parking Features: RV
- Lot Size Dimensions: 0.78
Location & CommunityUnderstand the neighborhood and community
- Common Interest: Freehold
- Community Features: Rural Setting
Tax & Legal InformationGet tax and legal details applicable to 5353 12 Highway
- Zoning: Unknown
- Parcel Number: 024-664-260
- Tax Annual Amount: 4605
Room Dimensions

This listing content provided by REALTOR.ca
has
been licensed by REALTOR®
members of The Canadian Real Estate Association
members of The Canadian Real Estate Association
Nearby Listings Stat
Active listings
1
Min Price
$899,000
Max Price
$899,000
Avg Price
$899,000
Days on Market
65 days
Sold listings
0
Min Sold Price
$0
Max Sold Price
$0
Avg Sold Price
$0
Days until Sold
days
Nearby Places
Additional Information about 5353 12 Highway
















































