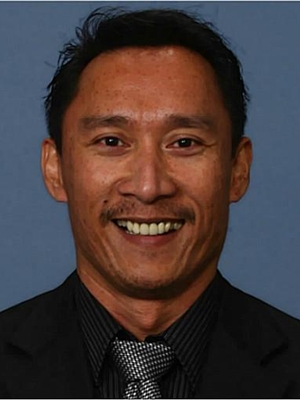135 West 34th Street, Hamilton
- Bedrooms: 3
- Bathrooms: 2
- Living area: 1110 square feet
- Type: Residential
- Added: 35 days ago
- Updated: 2 days ago
- Last Checked: 10 hours ago
Your picture perfect Mid-century modern brick home awaits on the Mountain. Come explore a 3 bed, 2 bath raised bungalow with an in-ground backyard pool and 5 car drive. The main entrance with foyer leads to an open-concept kitchen, dining and living space, with soaring cathedral ceilings and hardwood flooring throughout. A large quartz island bar offers a great central gathering point in a redesigned kitchen with Spanish terrazzo floors and pendant lighting. With a raised design, the central staircase leads up to 3 spacious bedrooms and one full bathroom. A full-height, partially finished basement with high windows, large rec room, 2-piece bathroom and laundry provide additional space for enjoyment and storage. The unique main floor layout offers access to the rear yard from either side of the home. Experience the solitude of a private courtyard or the fun of a large pool with a brand new liner. An equipment shed with electricity provides outdoor convenience. This lovely cottage in the city is located in the quaint Westcliffe neighbourhood, on a wide & spacious 60'x100' lot surrounded by a serene, treed community that is accessible by foot and car, with nearby bike lane and public transit corridors connecting to the rest of Hamilton Mountain. Close proximity to grocery stores, recreation centres, parks, schools and much more. Approximately 5-minute drive to Lincoln M. Alexander Pkwy and Hwy 403 access. Close to bus stops with less than a 10 minute ride to Mohawk College. (id:1945)
powered by

Property Details
- Cooling: Central air conditioning
- Heating: Forced air
- Stories: 1
- Year Built: 1961
- Structure Type: House
- Exterior Features: Brick
- Foundation Details: Block
- Architectural Style: Raised bungalow
Interior Features
- Basement: Partially finished, Partial
- Appliances: Washer, Refrigerator, Dishwasher, Stove, Dryer
- Living Area: 1110
- Bedrooms Total: 3
- Bathrooms Partial: 1
- Above Grade Finished Area: 1110
- Above Grade Finished Area Units: square feet
- Above Grade Finished Area Source: Other
Exterior & Lot Features
- Lot Features: Paved driveway
- Water Source: Municipal water
- Lot Size Units: acres
- Parking Total: 5
- Pool Features: Inground pool
- Lot Size Dimensions: 0.14
Location & Community
- Directions: From Scenic Drive, South on West 34th Street. From Mohawk Road West, North on Upper Paradise Road, West on Bendamere Drive, North on West 34th Street.
- Common Interest: Freehold
- Subdivision Name: 151 - Westcliffe
- Community Features: Quiet Area
Utilities & Systems
- Sewer: Municipal sewage system
Tax & Legal Information
- Tax Annual Amount: 4375.8
- Zoning Description: B-2
Room Dimensions

This listing content provided by REALTOR.ca has
been licensed by REALTOR®
members of The Canadian Real Estate Association
members of The Canadian Real Estate Association















