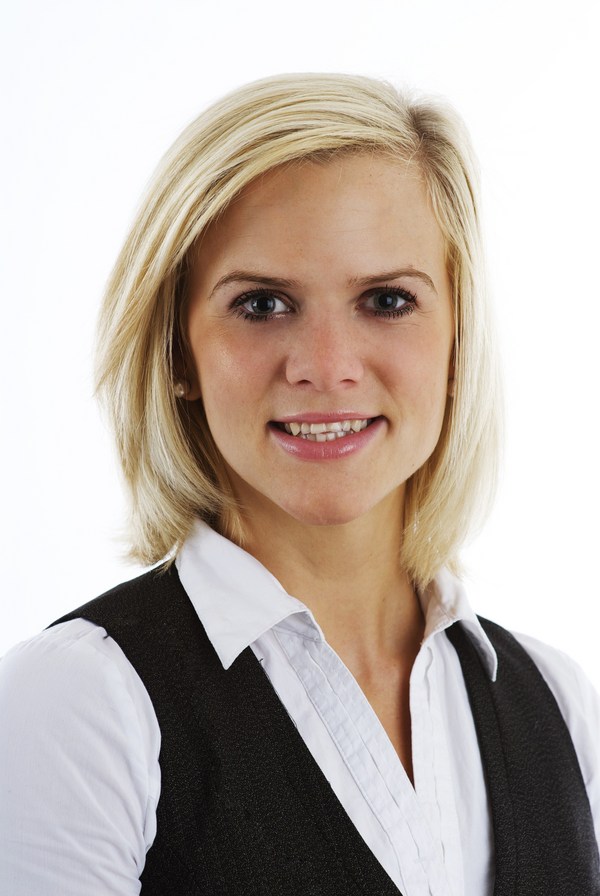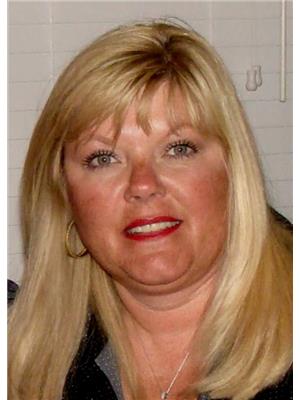2206 215 Legacy Boulevard Se, Calgary
- Bedrooms: 1
- Bathrooms: 1
- Living area: 472 square feet
- Type: Apartment
- Added: 109 days ago
- Updated: 24 days ago
- Last Checked: 19 hours ago
Step into this beautifully refreshed second-floor unit and be greeted by an abundance of natural light. Every square foot is thoughtfully designed with no wasted space, offering an open-concept floorplan perfect for low-maintenance living. Durable linoleum flooring is ideal for pet owners and busy families alike. As you enter, you'll find a convenient storage closet right by the front door. The discreetly tucked-away stackable front-load washer and dryer add to the unit’s practicality. The bright kitchen, featuring modern colors and quartz countertops, seamlessly opens to the living area and sunny balcony—perfect for entertaining. Enjoy your morning coffee while watching the sunrise through your balcony doors. The spacious bedroom comfortably fits a king-sized bed and offers plenty of storage. Pocket doors maximize the usable space, adding to the unit’s clever design. The 4-piece bathroom, complete with modern design provides a touch of luxury. Additional perks include a titled underground parking stall and an assigned storage locker, ensuring all your needs are met. Located in the master-planned community of Legacy, this condo is just steps from shopping, restaurants, and public transit. Plus, it's only a 10-minute drive to the Somerset C-train station, making your commute downtown a breeze. Don't miss out on this fantastic opportunity—book a showing today with your favorite realtor! (id:1945)
powered by

Property DetailsKey information about 2206 215 Legacy Boulevard Se
Interior FeaturesDiscover the interior design and amenities
Exterior & Lot FeaturesLearn about the exterior and lot specifics of 2206 215 Legacy Boulevard Se
Location & CommunityUnderstand the neighborhood and community
Property Management & AssociationFind out management and association details
Tax & Legal InformationGet tax and legal details applicable to 2206 215 Legacy Boulevard Se
Room Dimensions

This listing content provided by REALTOR.ca
has
been licensed by REALTOR®
members of The Canadian Real Estate Association
members of The Canadian Real Estate Association
Nearby Listings Stat
Active listings
19
Min Price
$220,000
Max Price
$372,900
Avg Price
$290,774
Days on Market
48 days
Sold listings
1
Min Sold Price
$335,000
Max Sold Price
$335,000
Avg Sold Price
$335,000
Days until Sold
76 days















