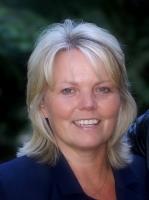9 344 Hirst Ave, Parksville
- Bedrooms: 3
- Bathrooms: 3
- Living area: 1618 square feet
- Type: Townhouse
- Added: 13 days ago
- Updated: 13 days ago
- Last Checked: 14 hours ago
Welcome to luxury living in the heart of Parksville! This beautifully appointed 3 bed/3 bath townhome offers an ideal blend of style, comfort, and convenience. Located in the Avalon, a quiet, well-maintained complex, this home is just a short stroll from Parksville’s famous sandy beach, shopping, and all essential amenities. Step inside to discover a spacious, thoughtfully designed layout with high-end finishes throughout. The main floor is an open-concept haven with soaring ceilings, recessed lighting, and a large living room centered around a cozy corner gas fireplace, with glass sliders leading to a private backyard patio. The gourmet kitchen showcases granite countertops, high-quality appliances, and plenty of prep space. Upstairs, you’ll find three generous bedrooms, including a primary suite with dual walk-in closets and a full ensuite. With no age restrictions and one small pet allowed, and the potential to purchase this home with a furniture package, this gem is ready for you! (id:1945)
powered by

Property DetailsKey information about 9 344 Hirst Ave
- Cooling: None
- Heating: Baseboard heaters, Electric
- Year Built: 2008
- Structure Type: Row / Townhouse
- Type: Townhome
- Bedrooms: 3
- Bathrooms: 3
- Complex: Avalon
- Age Restrictions: No age restrictions
- Pet Policy: One small pet allowed
Interior FeaturesDiscover the interior design and amenities
- Living Area: 1618
- Bedrooms Total: 3
- Fireplaces Total: 1
- Above Grade Finished Area: 1618
- Above Grade Finished Area Units: square feet
- Layout: Open-concept
- Ceilings: Soaring
- Lighting: Recessed lighting
- Living Room: Fireplace: Cozy corner gas fireplace, Access: Glass sliders leading to patio
- Kitchen: Countertops: Granite, Appliances: High-quality, Prep Space: Plenty of prep space
- Primary Suite: Closets: Dual walk-in closets, Ensuite: Full ensuite
Exterior & Lot FeaturesLearn about the exterior and lot specifics of 9 344 Hirst Ave
- Lot Features: Central location, Curb & gutter, Other, Marine Oriented
- Parking Total: 2
- Backyard: Private patio
- Proximity To Beach: Short stroll from Parksville’s sandy beach
Location & CommunityUnderstand the neighborhood and community
- Common Interest: Condo/Strata
- Subdivision Name: Avalon
- Community Features: Family Oriented, Pets Allowed
- Community: Quiet, well-maintained complex
- Nearby Amenities: Shopping and essential amenities
Business & Leasing InformationCheck business and leasing options available at 9 344 Hirst Ave
- Lease Amount Frequency: Monthly
- Furniture Package: Potential to purchase with furniture package
Property Management & AssociationFind out management and association details
- Association Fee: 385
Tax & Legal InformationGet tax and legal details applicable to 9 344 Hirst Ave
- Zoning: Multi-Family
- Parcel Number: 027-523-896
- Tax Annual Amount: 3636.76
- Zoning Description: RS3
Room Dimensions

This listing content provided by REALTOR.ca
has
been licensed by REALTOR®
members of The Canadian Real Estate Association
members of The Canadian Real Estate Association
Nearby Listings Stat
Active listings
22
Min Price
$250,000
Max Price
$1,559,000
Avg Price
$952,832
Days on Market
61 days
Sold listings
7
Min Sold Price
$229,000
Max Sold Price
$1,899,000
Avg Sold Price
$967,129
Days until Sold
43 days
Nearby Places
Additional Information about 9 344 Hirst Ave
















































