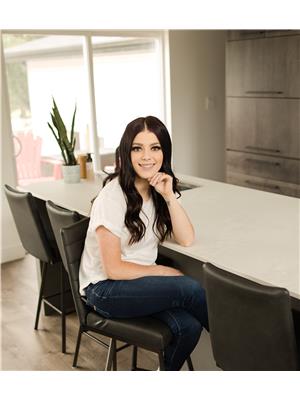11 Warren Street, Redvers
- Bedrooms: 5
- Bathrooms: 3
- Living area: 2050 square feet
- Type: Residential
- Added: 37 days ago
- Updated: 37 days ago
- Last Checked: 6 hours ago
if you want to talk about potential, then let’s talk about 11 warren street in redvers!! A lovely character home boasting over 2000 SQFT with an income suite (1997 addition) and a 1986 living room + bedroom addition with a vaulted ceiling. Buyers will be thrilled at the possibilities this property has to offer -- LARGE home, some original charm (millwork, staircase + interior doors), 400 SQFT income suite with separate entrance & in-floor heat, 2 living room spaces, gas fireplace, a total of 5 bedrooms + 3 bathrooms...and SO much potential with this one! UPDATES: water heater, shingles, some flooring, freshly painted siding. PRICED AT $239,000! (id:1945)
powered by

Property DetailsKey information about 11 Warren Street
Interior FeaturesDiscover the interior design and amenities
Exterior & Lot FeaturesLearn about the exterior and lot specifics of 11 Warren Street
Location & CommunityUnderstand the neighborhood and community
Tax & Legal InformationGet tax and legal details applicable to 11 Warren Street
Room Dimensions

This listing content provided by REALTOR.ca
has
been licensed by REALTOR®
members of The Canadian Real Estate Association
members of The Canadian Real Estate Association
Nearby Listings Stat
Active listings
1
Min Price
$239,000
Max Price
$239,000
Avg Price
$239,000
Days on Market
37 days
Sold listings
0
Min Sold Price
$0
Max Sold Price
$0
Avg Sold Price
$0
Days until Sold
days
Nearby Places
Additional Information about 11 Warren Street





