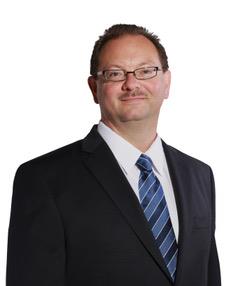61 3625 144 Av Nw, Edmonton
- Bedrooms: 3
- Bathrooms: 3
- Living area: 123.26 square meters
- Type: Townhouse
- Added: 8 days ago
- Updated: 1 days ago
- Last Checked: 18 hours ago
Welcome to this beautiful 2-storey townhouse in a walkable community! This home features three spacious bedrooms and two and a half bathrooms. The main floor showcases a modern kitchen with sleek countertops and stainless steel appliances, flowing into a cozy dining and living areaideal for entertaining or relaxing. Large windows throughout the home bring in abundant natural light. A convenient 2-piece bathroom and stacked washer/dryer complete the main level. The lower level offers an attached double garage and utility room with a tankless hot water system. Enjoy your fenced front yardperfect for BBQs and lounging outdoors. The greenspace in front of the townhouse provides an inviting outdoor area, and with no immediate neighbors in the back, you can enjoy added privacy. Located just minutes from Manning Town Center, with quick access to the HENDAY, plus walking distance to LRT station, Clareview Rec Center, a cineplex, and a fully fenced dog park, this townhouse is perfect for your active lifestyle. (id:1945)
powered by

Property DetailsKey information about 61 3625 144 Av Nw
- Heating: Forced air
- Stories: 2
- Year Built: 2014
- Structure Type: Row / Townhouse
- Type: 2-storey townhouse
- Bedrooms: 3
- Bathrooms: 2.5
Interior FeaturesDiscover the interior design and amenities
- Basement: Finished, Full
- Appliances: Refrigerator, Dishwasher, Stove, Microwave Range Hood Combo, Window Coverings, Garage door opener, Garage door opener remote(s), Washer/Dryer Stack-Up
- Living Area: 123.26
- Bedrooms Total: 3
- Bathrooms Partial: 1
- Kitchen: Style: Modern, Countertops: Sleek, Appliances: Stainless steel
- Living Space: Type: Cozy dining and living area, Natural Light: Abundant from large windows
- Bathrooms: Main Level: 2-piece bathroom
- Laundry: Stacked washer/dryer
Exterior & Lot FeaturesLearn about the exterior and lot specifics of 61 3625 144 Av Nw
- Lot Features: No Animal Home, No Smoking Home
- Lot Size Units: square meters
- Parking Features: Attached Garage
- Lot Size Dimensions: 179.33
- Yard: Fenced front yard
- Outdoor Space: Ideal for BBQs and lounging
- Greenspace: Inviting outdoor area in front
- Privacy: No immediate neighbors in the back
Location & CommunityUnderstand the neighborhood and community
- Common Interest: Condo/Strata
- Community Features: Public Swimming Pool
- Proximity: Manning Town Center: Minutes away, Henday: Quick access, LRT station: Walking distance, Clareview Rec Center: Walking distance, Cineplex: Walking distance, Dog Park: Fully fenced
Property Management & AssociationFind out management and association details
- Association Fee: 220
- Association Fee Includes: Exterior Maintenance, Landscaping, Property Management, Insurance, Other, See Remarks
Utilities & SystemsReview utilities and system installations
- Garage: Attached double garage
- Utility Room: Includes tankless hot water system
Tax & Legal InformationGet tax and legal details applicable to 61 3625 144 Av Nw
- Parcel Number: 10507378
Room Dimensions

This listing content provided by REALTOR.ca
has
been licensed by REALTOR®
members of The Canadian Real Estate Association
members of The Canadian Real Estate Association
Nearby Listings Stat
Active listings
46
Min Price
$200,000
Max Price
$729,900
Avg Price
$470,979
Days on Market
42 days
Sold listings
29
Min Sold Price
$189,900
Max Sold Price
$574,900
Avg Sold Price
$419,679
Days until Sold
52 days
Nearby Places
Additional Information about 61 3625 144 Av Nw




























