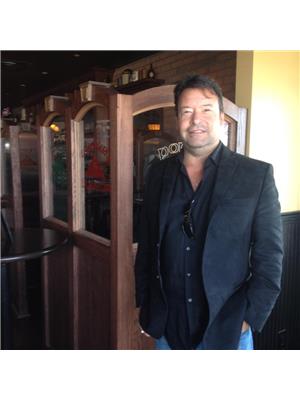501 775 Sterling Lyon Parkway, Winnipeg
- Bedrooms: 1
- Bathrooms: 1
- Living area: 891 square feet
- Type: Apartment
- Added: 22 hours ago
- Updated: 20 hours ago
- Last Checked: 12 hours ago
1E//Winnipeg/OTP:Dec 5/24 OH:Sat Nov 30/Sun Dec 1 1-3PM.This stunning 891sqft condo offers the perfect blend of luxury and CONVENIENCE, nestled on the top floor of a modern building. With an open-concept layout, high-end cabinetry, STAINLESS STEEL appliances, 10-ft ceilings, and HARDWOOD floors in the main living areas, this home is perfect for those seeking a low-maintenance lifestyle. This unit features 1 bed+Den (home office/guest space). A 4-piece bathroom and in-suite stackable washer/dryer for ultimate convenience. It also features a large PRIVATE BALCONY, perfect for outdoor relaxation/entertaining. PET FRIENDLY (two small dogs or cats). CONCRETE and STEEL construction. This building also includes amenities such as; a garbage chute, HEATED UNDERGROUND parking space to keep your car safe year-round. Convenient STORAGE unit located on the 5th floor, just steps away from your unit. Prime location next to the Coop grocery store and outlet mall. Don t miss out-schedule your showing today! (id:1945)
powered by

Property DetailsKey information about 501 775 Sterling Lyon Parkway
Interior FeaturesDiscover the interior design and amenities
Exterior & Lot FeaturesLearn about the exterior and lot specifics of 501 775 Sterling Lyon Parkway
Location & CommunityUnderstand the neighborhood and community
Business & Leasing InformationCheck business and leasing options available at 501 775 Sterling Lyon Parkway
Property Management & AssociationFind out management and association details
Utilities & SystemsReview utilities and system installations
Tax & Legal InformationGet tax and legal details applicable to 501 775 Sterling Lyon Parkway
Additional FeaturesExplore extra features and benefits
Room Dimensions

This listing content provided by REALTOR.ca
has
been licensed by REALTOR®
members of The Canadian Real Estate Association
members of The Canadian Real Estate Association
Nearby Listings Stat
Active listings
9
Min Price
$144,900
Max Price
$310,000
Avg Price
$218,810
Days on Market
31 days
Sold listings
2
Min Sold Price
$160,000
Max Sold Price
$298,900
Avg Sold Price
$229,450
Days until Sold
97 days

















