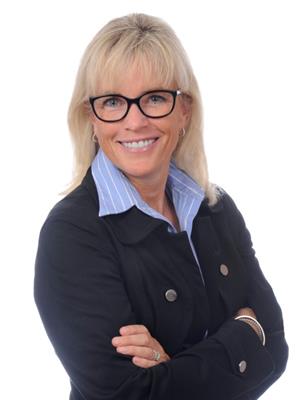5878 4th Line, New Tecumseth
- Bedrooms: 4
- Bathrooms: 3
- Type: Residential
- Added: 63 days ago
- Updated: 36 days ago
- Last Checked: 5 hours ago
Charming 3-Bedroom Bungalow Nestled On A Picturesque Appx. 10-Acre Property In Beautiful New Tecumseth. This Serene Retreat Features A Private Pond, Mature Trees, And Offers Peace And Privacy. The Bungalow Boasts Approximately 2500 Square Feet Of Living Space Plus A Finished Walk-Out Basement. Perfect For Hobbyists Or Car Enthusiasts, The Property Includes A Heated Workshop And A Detached Garage With Space For Up To 10 Large Cars. Despite Its Tranquility, It Is Conveniently Located Less Than 5 Minutes From Local Amenities And Just 10 Minutes From Highway 400. Ideal For Those Seeking A Blend Of Rural Charm And Modern Convenience.
powered by

Property DetailsKey information about 5878 4th Line
- Cooling: Central air conditioning
- Heating: Forced air, Propane
- Stories: 1
- Structure Type: House
- Exterior Features: Brick, Stone
- Foundation Details: Block
- Architectural Style: Bungalow
Interior FeaturesDiscover the interior design and amenities
- Basement: Finished, Walk out, N/A
- Flooring: Tile, Parquet, Carpeted, Ceramic
- Appliances: Washer, Refrigerator, Dishwasher, Stove, Dryer, Microwave, Window Coverings, Water Heater
- Bedrooms Total: 4
- Fireplaces Total: 2
- Bathrooms Partial: 1
- Fireplace Features: Woodstove
Exterior & Lot FeaturesLearn about the exterior and lot specifics of 5878 4th Line
- Lot Features: Wooded area
- Parking Total: 22
- Parking Features: Attached Garage
- Lot Size Dimensions: 200.1 x 2178.9 FT ; Approximately 10 Acres
Location & CommunityUnderstand the neighborhood and community
- Directions: 4th Line/10th Side Rd
- Common Interest: Freehold
- Community Features: Community Centre
Utilities & SystemsReview utilities and system installations
- Sewer: Septic System
Tax & Legal InformationGet tax and legal details applicable to 5878 4th Line
- Tax Annual Amount: 10495.55
Room Dimensions

This listing content provided by REALTOR.ca
has
been licensed by REALTOR®
members of The Canadian Real Estate Association
members of The Canadian Real Estate Association
Nearby Listings Stat
Active listings
2
Min Price
$1,729,000
Max Price
$1,749,000
Avg Price
$1,739,000
Days on Market
50 days
Sold listings
1
Min Sold Price
$1,949,000
Max Sold Price
$1,949,000
Avg Sold Price
$1,949,000
Days until Sold
190 days
Nearby Places
Additional Information about 5878 4th Line















































