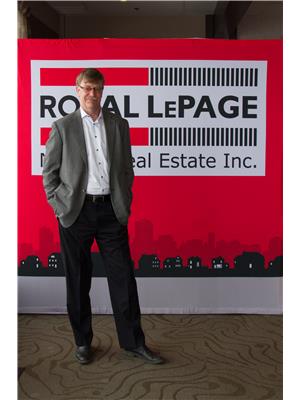9227 148 St Nw, Edmonton
- Bedrooms: 3
- Bathrooms: 2
- Living area: 105.78 square meters
- Type: Residential
- Added: 8 days ago
- Updated: 3 days ago
- Last Checked: 6 hours ago
Classic Parkview Bungalow with a Twist! This updated home is ideal for a couple or individual seeking a great home in an established sought after community on a street lined with mature Elms & a Large Leaf Linden in your front yard! The main floor brings forth an open floor plan with a modern kitchen & entertaining area with numerous west windows providing ample natural light. There is a large living room which could also be utilized as a primary if that is your personal desire along with a well proportioned 2nd bedroom. A full 3-piece bath & main floor laundry round off the main level. The fully developed lower level with separate entrance provides a large bedroom with egress window, 4-piece bath with laundry, spacious living space & a kitchenette. The home is situated on a 52'x110' lot with new sod & mature beds, new 24x24 detached garage, vinyl fencing & a large SW & E deck. Upgrades include windows, doors, shingles, basement, panel, garage, some appliances & more! Yes you can be home for Christmas! (id:1945)
powered by

Property Details
- Cooling: Central air conditioning
- Heating: Forced air
- Stories: 1
- Year Built: 1954
- Structure Type: House
- Architectural Style: Bungalow
Interior Features
- Basement: Finished, Full
- Appliances: Refrigerator, Dishwasher, Stove, Dryer, Hood Fan, Window Coverings, Two Washers, Garage door opener, Garage door opener remote(s)
- Living Area: 105.78
- Bedrooms Total: 3
Exterior & Lot Features
- Lot Features: Flat site, No Smoking Home
- Lot Size Units: square meters
- Parking Total: 2
- Parking Features: Detached Garage
- Building Features: Vinyl Windows
- Lot Size Dimensions: 530.88
Location & Community
- Common Interest: Freehold
Tax & Legal Information
- Parcel Number: 2035889
Room Dimensions

This listing content provided by REALTOR.ca has
been licensed by REALTOR®
members of The Canadian Real Estate Association
members of The Canadian Real Estate Association















