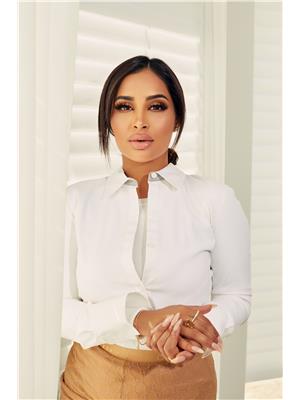55 Rowlock St Street, Welland 774 Dain City
- Bedrooms: 3
- Bathrooms: 3
- Type: Townhouse
- Added: 46 days ago
- Updated: 12 days ago
- Last Checked: 13 hours ago
Brand new 2-storey end-unit townhouse in Dain City, Welland! This spacious 1660 sq. ft. home offers 3 bedrooms, 2.5 bathrooms, and an open-concept layout perfect for modern living. The unfinished basement provides plenty of storage space, and a single car garage is included for added convenience. Located in a growing neighborhood, this home is perfect for families or professionals looking for a fresh start! Looking for only A+++ Tenants. (id:1945)
Property DetailsKey information about 55 Rowlock St Street
- Cooling: Central air conditioning
- Heating: Forced air, Natural gas
- Stories: 2
- Structure Type: Row / Townhouse
- Exterior Features: Brick, Vinyl siding
- Foundation Details: Poured Concrete
Interior FeaturesDiscover the interior design and amenities
- Basement: Unfinished, Full
- Appliances: Washer, Refrigerator, Dishwasher, Stove, Dryer, Window Coverings
- Bedrooms Total: 3
- Bathrooms Partial: 1
Exterior & Lot FeaturesLearn about the exterior and lot specifics of 55 Rowlock St Street
- Water Source: Municipal water
- Parking Total: 2
- Parking Features: Attached Garage
- Lot Size Dimensions: 46.12 x 92.08 FT
Location & CommunityUnderstand the neighborhood and community
- Directions: Forks Rd. E. To Eastbridge to Rowlock St.
- Common Interest: Freehold
Business & Leasing InformationCheck business and leasing options available at 55 Rowlock St Street
- Total Actual Rent: 2471
- Lease Amount Frequency: Monthly
Utilities & SystemsReview utilities and system installations
- Sewer: Sanitary sewer
Tax & Legal InformationGet tax and legal details applicable to 55 Rowlock St Street
- Zoning Description: R
Room Dimensions
| Type | Level | Dimensions |
| Laundry room | Second level | 1.83 x 2.13 |
| Great room | Main level | 3.35 x 6.86 |
| Eating area | Main level | 2.64 x 3.05 |
| Kitchen | Main level | 2.64 x 2.74 |
| Bathroom | Main level | 1 x 1.5 |
| Primary Bedroom | Second level | 4.01 x 4.42 |
| Bathroom | Second level | 2 x 6 |
| Bedroom | Second level | 2.74 x 3.81 |
| Bedroom | Second level | 3.1 x 3.81 |
| Bathroom | Second level | 2 x 2 |

This listing content provided by REALTOR.ca
has
been licensed by REALTOR®
members of The Canadian Real Estate Association
members of The Canadian Real Estate Association
Nearby Listings Stat
Active listings
11
Min Price
$2,350
Max Price
$2,800
Avg Price
$2,543
Days on Market
25 days
Sold listings
0
Min Sold Price
$0
Max Sold Price
$0
Avg Sold Price
$0
Days until Sold
days













