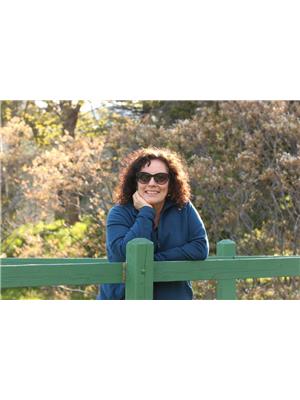60 Baffin Drive, Mount Pearl
- Bedrooms: 4
- Bathrooms: 2
- Living area: 2000 square feet
- Type: Residential
- Added: 3 hours ago
- Updated: 3 hours ago
- Last Checked: 3 minutes ago
For Lease! Check out this 3-bedroom (with option for 4th) family home is fully finished and shows pride of ownership! The eat-in kitchen has dark stained birch cabinets with an eat-up peninsula and lots of storage space. The basement is fully developed with a bar, a large family room with a propane fireplace & built-in entertainment centre. There are lots of storage options in the basement and you also have a door to the backyard. The property is fully landscaped and fenced, has an awesome back deck for entertaining or relaxing and a shed with garage door! This fantastic location is close to many amenities and walking trails of family oriented Mt. Pearl. (id:1945)
Property DetailsKey information about 60 Baffin Drive
Interior FeaturesDiscover the interior design and amenities
Exterior & Lot FeaturesLearn about the exterior and lot specifics of 60 Baffin Drive
Location & CommunityUnderstand the neighborhood and community
Business & Leasing InformationCheck business and leasing options available at 60 Baffin Drive
Utilities & SystemsReview utilities and system installations
Tax & Legal InformationGet tax and legal details applicable to 60 Baffin Drive
Room Dimensions

This listing content provided by REALTOR.ca
has
been licensed by REALTOR®
members of The Canadian Real Estate Association
members of The Canadian Real Estate Association
Nearby Listings Stat
Active listings
1
Min Price
$2,200
Max Price
$2,200
Avg Price
$2,200
Days on Market
0 days
Sold listings
0
Min Sold Price
$0
Max Sold Price
$0
Avg Sold Price
$0
Days until Sold
days
Nearby Places
Additional Information about 60 Baffin Drive















