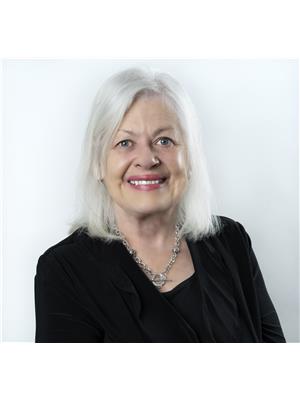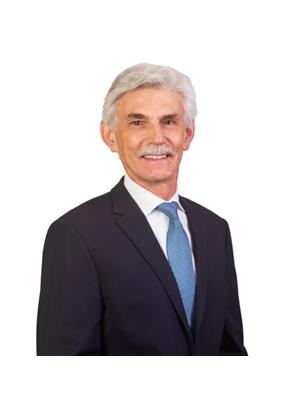706 2191 Yonge Street, Toronto Mount Pleasant West
- Bedrooms: 1
- Bathrooms: 1
- Type: Apartment
- Added: 84 days ago
- Updated: 2 days ago
- Last Checked: 1 hours ago
Premier Location For Professionals & Transit Users - Situated Directly Across The Street From The Eglinton TTC Station On Yonge. Absolutely Beautiful Building With Endless Amenities Including 24 Hr Concierge, Rooftop Garden, Outdoor Bbq, Indoor Pool, Steam Room, Fitness Centre, Theatre, Billiard Rm & Guest Suites. Great Layout Offers Plenty Of Living Space & Makes The Unit Seem Even Larger. Features Multiple Upgrades & Updates Including Fresh Paint, Upgraded Flooring Throughout & Upgraded Modern Track Lighting Fixtures. Dimmer Switches In The Living Room & Bedroom. Modern Kitchen Area Offers Granite Counter-Top With Breakfast Bar, Tile Floor & Stainless Steel Appliances Including Built-In Microwave & Dishwasher. Walk-Out From Living Room To The Large Balcony Overlooking The Courtyard & Shielded From The Noise, Lights & Activity Of Yonge St. Bedroom Features A Large Walk-In Closet With Upgraded Custom Double French Doors Allowing Easier Entry As Well As A Broader View Of The Closet With Built-In Closet Organizers. Matching Verticle Blinds & Sheer Drape Combo In Both The Living Room & Bedroom
powered by

Property Details
- Cooling: Central air conditioning
- Heating: Forced air, Natural gas
- Structure Type: Apartment
- Exterior Features: Concrete
Interior Features
- Flooring: Laminate, Ceramic
- Appliances: Washer, Refrigerator, Dishwasher, Stove, Dryer, Microwave, Window Coverings
- Bedrooms Total: 1
Exterior & Lot Features
- Lot Features: Balcony
- Pool Features: Indoor pool
- Parking Features: Underground
- Building Features: Exercise Centre, Recreation Centre, Security/Concierge
Location & Community
- Directions: Yonge & Eglinton
- Common Interest: Condo/Strata
- Community Features: Pet Restrictions
Property Management & Association
- Association Fee: 439.04
- Association Name: ICC Property Management
- Association Fee Includes: Common Area Maintenance, Heat, Insurance
Tax & Legal Information
- Tax Year: 2024
- Tax Annual Amount: 2918.38
Room Dimensions
This listing content provided by REALTOR.ca has
been licensed by REALTOR®
members of The Canadian Real Estate Association
members of The Canadian Real Estate Association
















